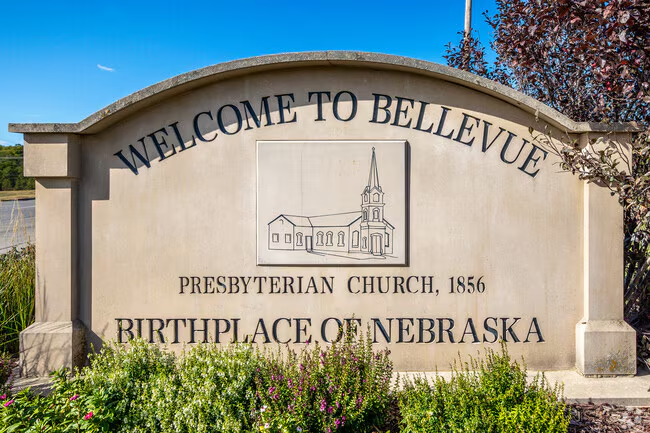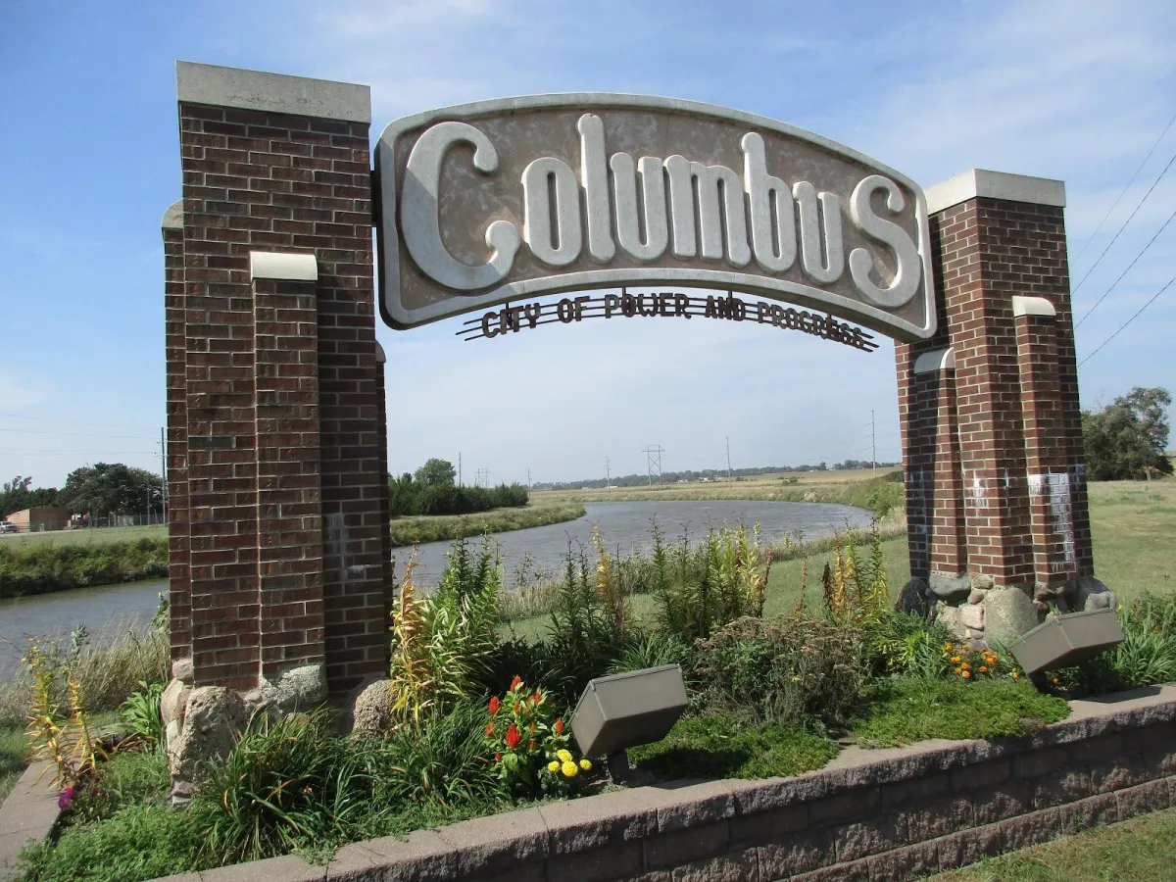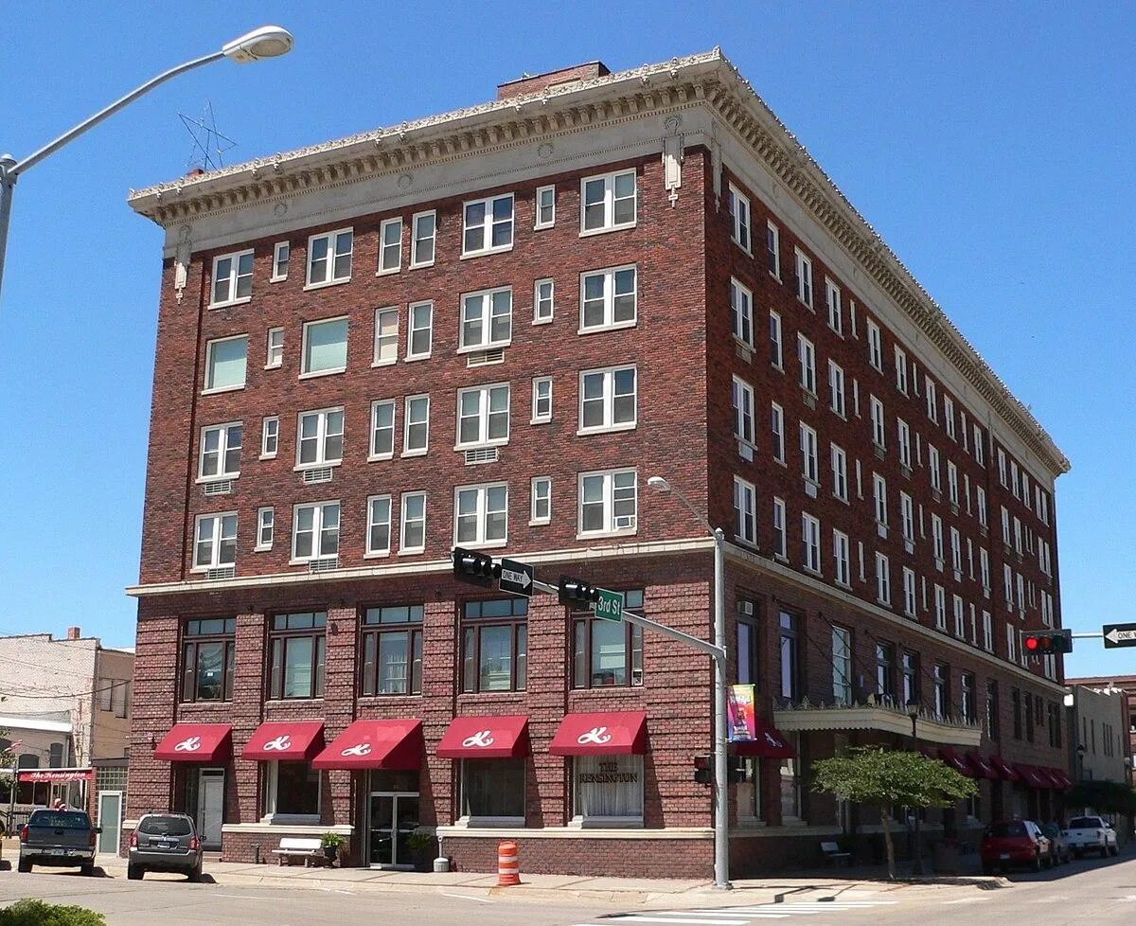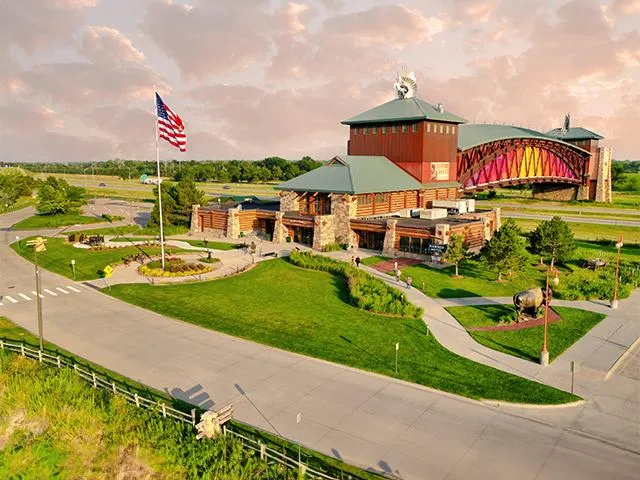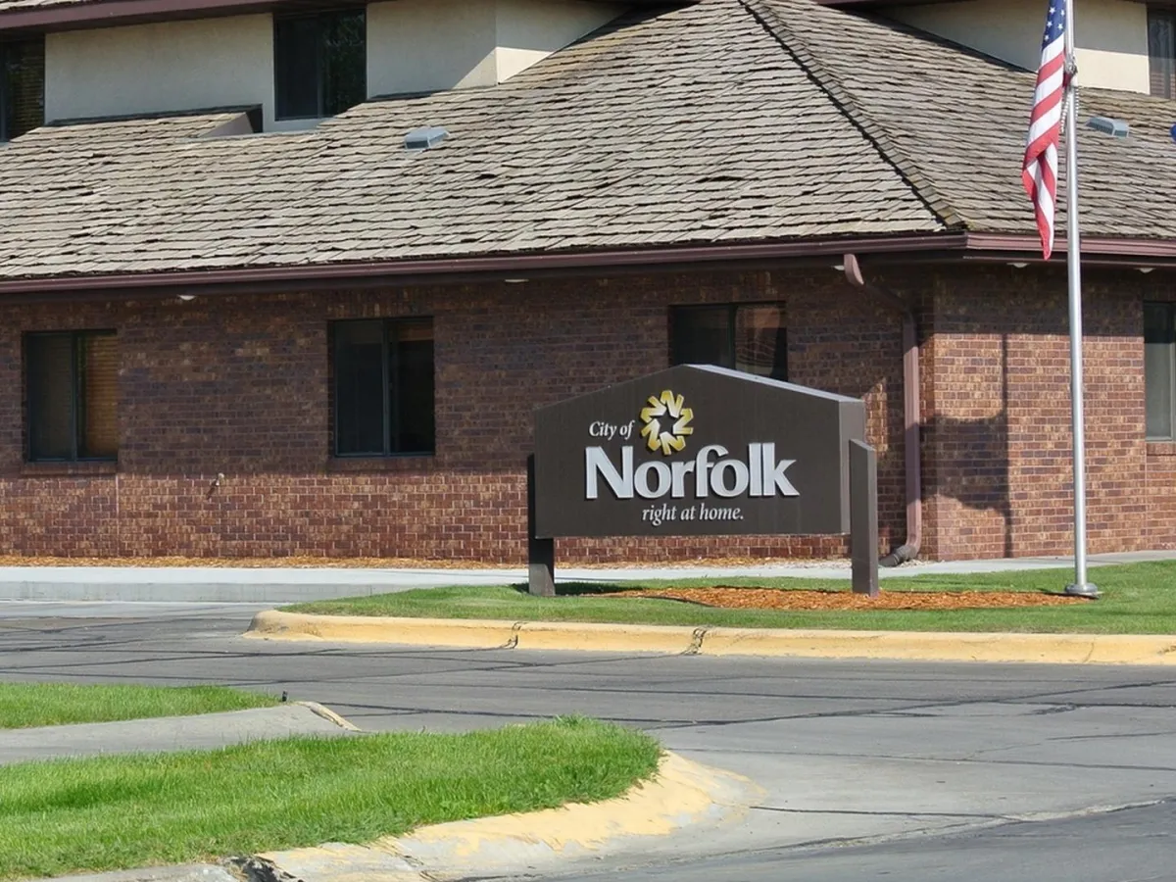

Enjoy More Days Outside—Without the Bugs
Screened-In Porches & Sunrooms in Nebraska
A Better Way to Enjoy the Outdoors
Benefits of Screened Porches & Sunrooms
Screened-in porches keep out bugs, block wind, and provide shade, giving you a cozy spot to relax without leaving the outdoors. Sunrooms go a step further—adding insulated walls, windows, and sometimes HVAC to turn seasonal use into year-round comfort. Both options expand your living space, increase home value, and give you a quiet, enclosed retreat. Whether you’re reading, dining, or hosting guests, you’ll appreciate the protection and peace these spaces offer.
Options for Every Home & Budget
Custom Built for Comfort & Protection
We design porch enclosures to match your home’s architecture, from rustic screened patios with cedar framing to modern sunrooms with large windows and sleek finishes. Choose from screen walls, vinyl windows, sliding glass, or full insulation depending on how you want to use the space. All builds are sealed properly and built to withstand Nebraska winds, snow, and humidity. We help you compare materials, upgrades, and layouts to create a porch that truly fits your lifestyle.
Screen-only, 3-season, or fully insulated rooms
Framing options: cedar, composite, aluminum
Add outlets, lights, ceiling fans, and more
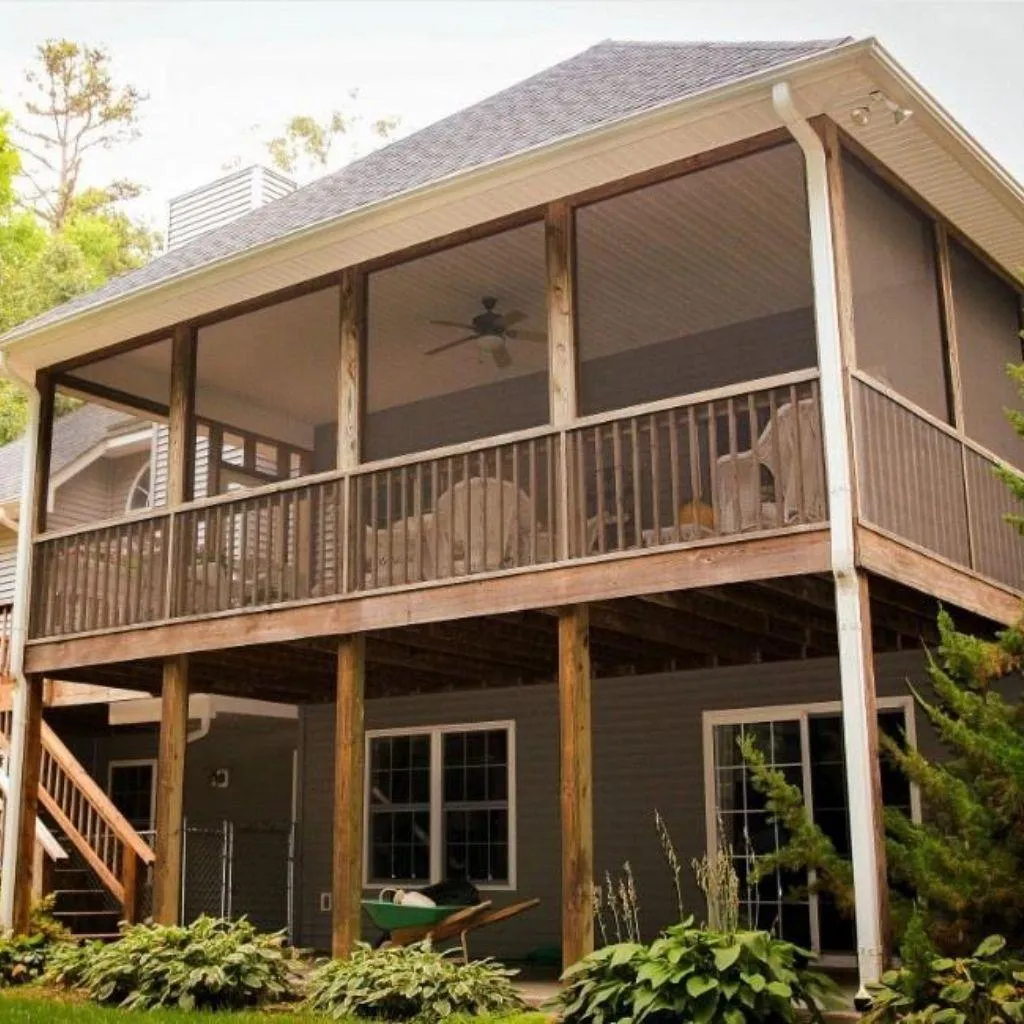
Let the Light In—Keep the Weather Out
What’s the Difference Between a Porch & a Sunroom?
A screened porch typically features open-air framing with screen mesh to keep insects out while letting breezes in—great for spring through fall. A sunroom is enclosed with windows and often insulated, allowing for climate control and multi-season use. We build both depending on your comfort goals and budget. Some clients start with a screened porch and later upgrade it to a sunroom. Either way, our team ensures the structure is sealed, secure, and made to handle Nebraska’s weather year after year.
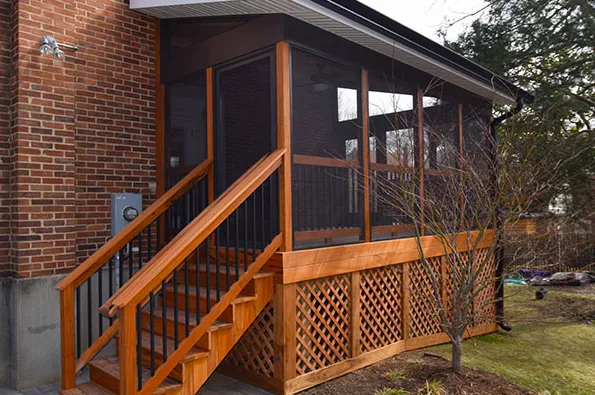
Built to Last in All Conditions
Durable Framing, Screens & Finishes
We use premium materials that stand up to Nebraska’s humidity, wind, and snow. Screened walls are framed in treated wood, composite, or aluminum with high-tensile screen mesh that resists tearing. For sunrooms, we install energy-efficient glass, solid subflooring, and optional insulation for floors, walls, and ceilings. You can choose from a variety of roof styles, wall configurations, and window options to make the space your own. Every build includes flashing, sealing, and drainage solutions to prevent leaks or damage over time.
From DIY Conversions to Custom Additions
Upgrade an Existing Deck or Start Fresh
Already have a deck? We can convert it into a screened porch or sunroom, preserving the framing if it meets current standards. We’ll inspect the structure for code compliance, reinforce where needed, and build the enclosure to match your layout. Want to start from scratch? We design and build new covered porches and sunrooms from the ground up—complete with footings, flooring, and roof systems. No matter the scope, we handle permitting, plans, and construction from start to finish.
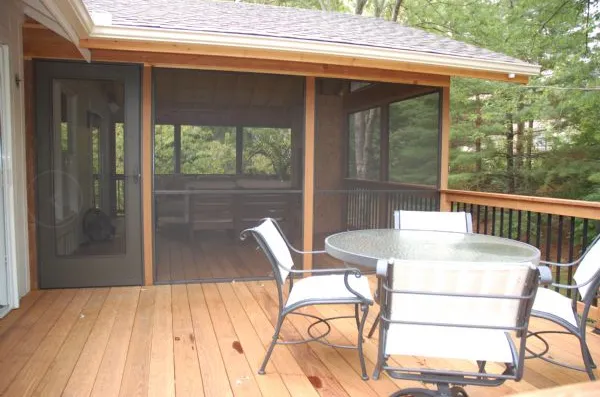
Why Homeowners Choose Us for Porch Enclosures
Built for Nebraska: Designed to withstand Midwest winds, snow, and heat.
Bug-Free Living: High-tensile screen mesh keeps insects out without blocking airflow.
Flexible Design Options: Choose between screen-only, 3-season, or fully enclosed builds.
Deck Conversions Welcome: We can reuse, reinforce, or rebuild your existing deck structure.
Permits & Code Handled: We manage all required local building approvals.
Don't worry, we can help!
What’s Included in Every Build
Our screened-in porches and sunrooms include everything you need for a finished, protected space. From foundation work to final trim, our team handles each phase with craftsmanship and care. We also offer optional upgrades like tongue-and-groove ceilings, recessed lights, and vented skylights. Whether it’s a cozy nook or a full room addition, we’ll build it to match your vision and meet all local codes.
Structural framing, flooring, and roofing
Screen or window enclosures with sealed trims
Electrical options and ceiling finish choices
Sunroom Additions With Real Return on Value
More Living Space Without a Full Home Expansion
Adding a screened porch or sunroom gives you more usable square footage without the cost or complexity of a full-room addition. These enclosed spaces boost resale value, create versatile lounge areas, and improve curb appeal. Sunrooms can also serve as breakfast nooks, workout rooms, or peaceful retreats year-round. With designs tailored to Nebraska’s climate and your home’s aesthetic, these additions offer one of the best returns on investment for outdoor upgrades.
Screened Porch & Sunroom Questions
Common Questions About Our Enclosures
Considering a screened-in porch or sunroom? These answers will help you understand what’s involved and how to get started.
Can my existing deck be enclosed?
Yes, if the deck structure is in good condition, we can convert it into a screened porch or sunroom with necessary reinforcements.
What’s the difference between a sunroom and a screened porch?
A screened porch has open-air framing with mesh screens; a sunroom includes insulated walls and glass for climate-controlled use.
Do I need a permit to build a porch enclosure in Nebraska?
Yes, and we take care of all permitting and inspections to ensure compliance.
How long does it take to build a sunroom?
Typical timelines range from 1–3 weeks depending on size, materials, and weather.
More Ways to Expand Outdoor Living
Explore All Services by Alliance Deck Builders
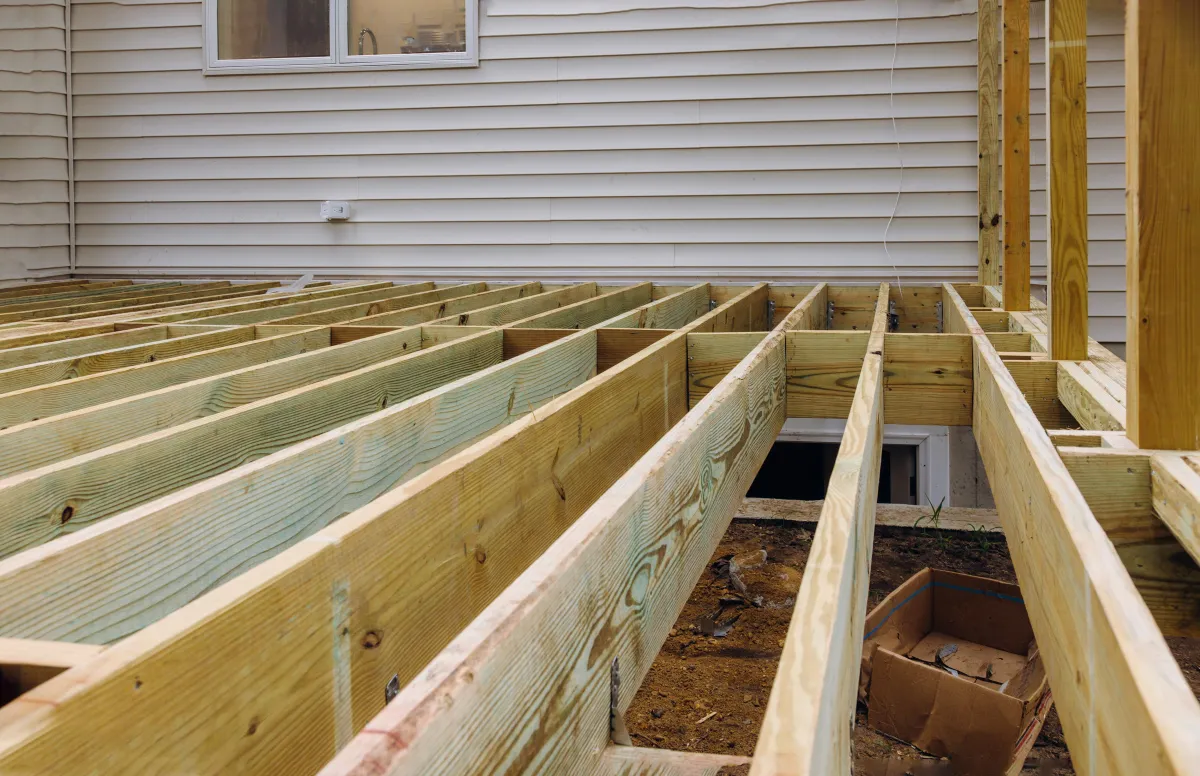
Deck Design & Construction
Expertly planned and built decks tailored to your home’s architecture and space.
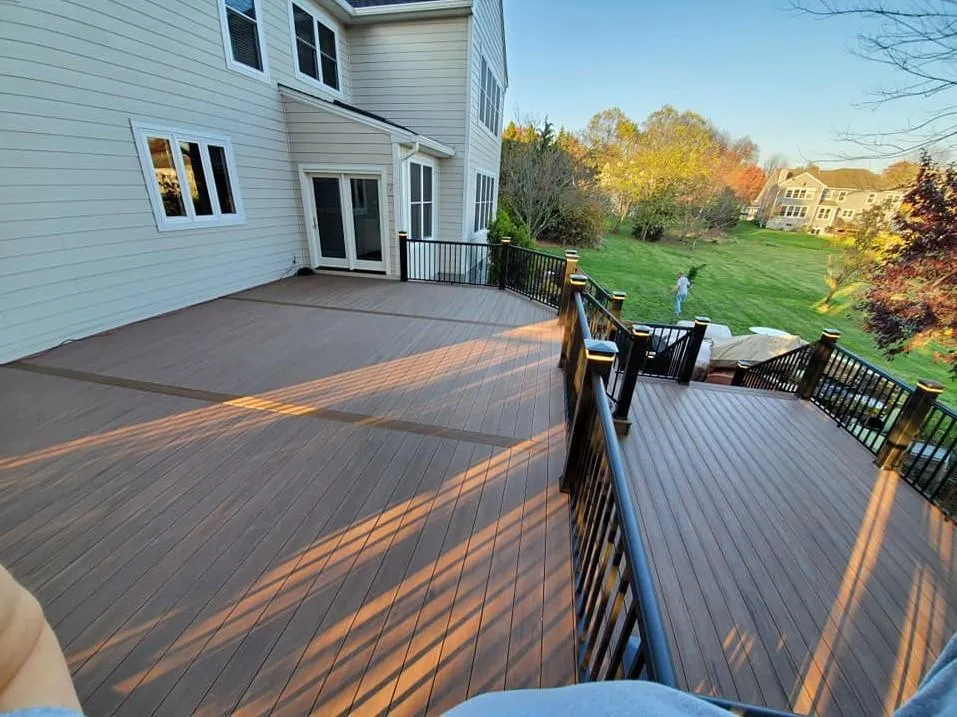
Composite Deck Installation
Durable, low-maintenance decking using top brands like Trex and TimberTech.
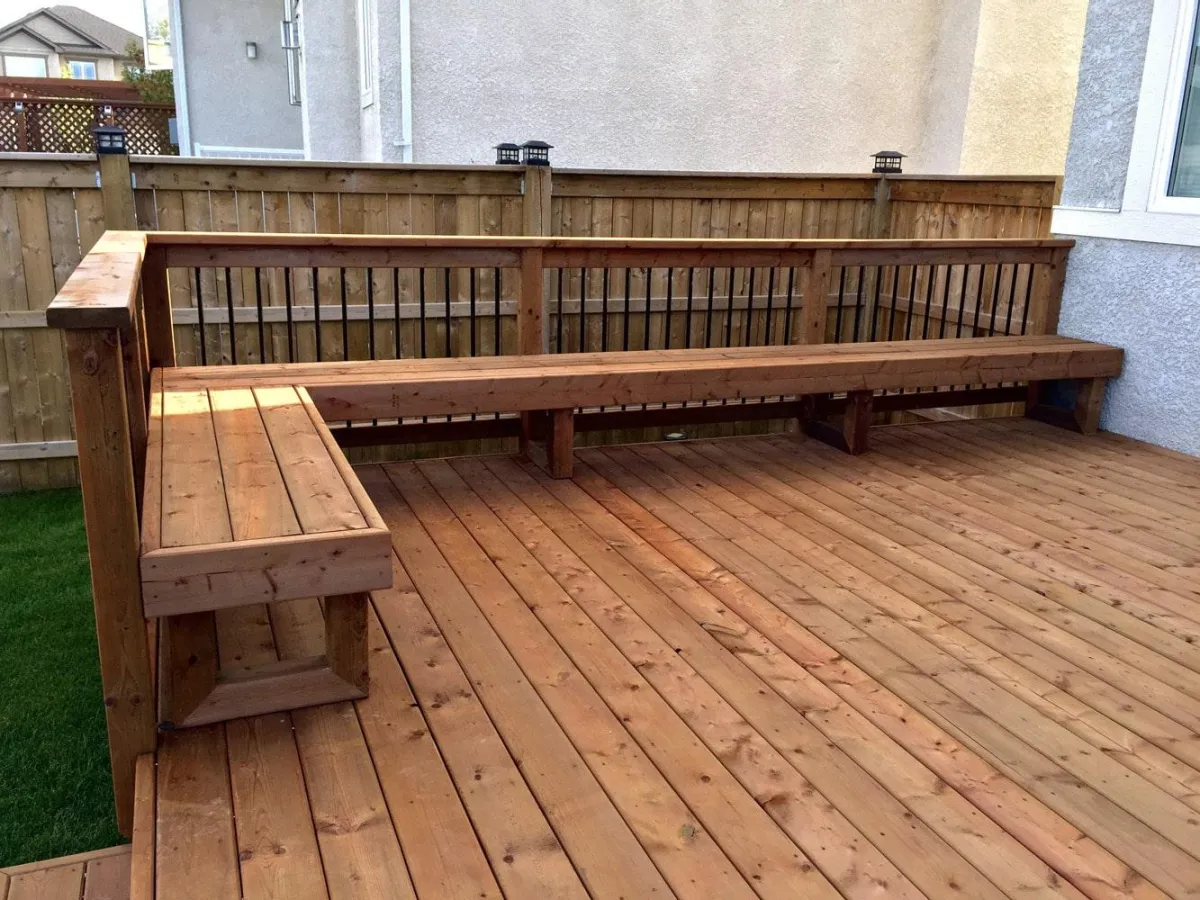
Wood Deck Building
Traditional craftsmanship using long-lasting cedar or pressure-treated lumber.
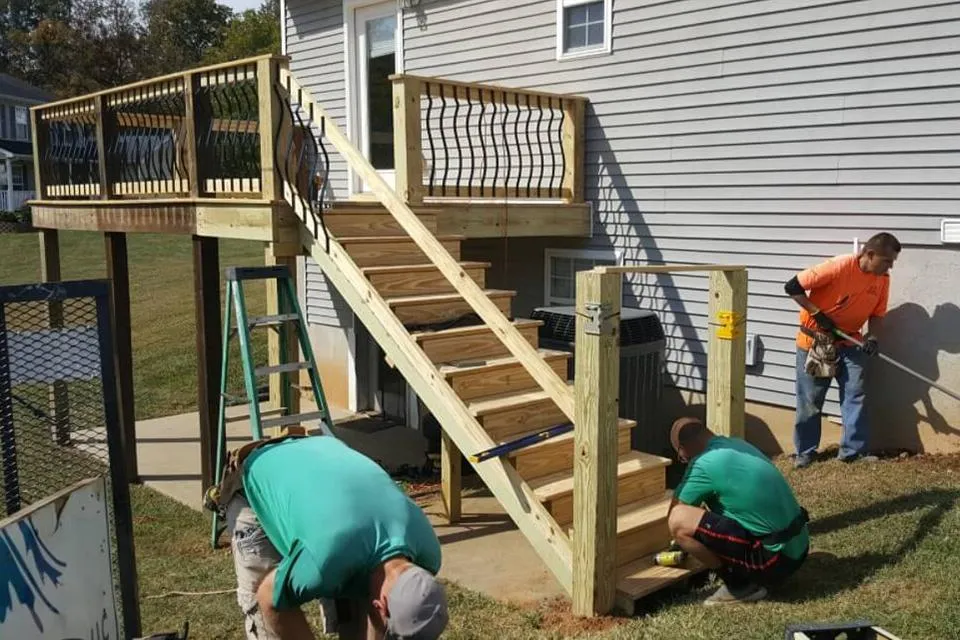
Deck Repair & Structural Reinforcement
Restoration and strengthening of existing decks to meet safety and code standards.
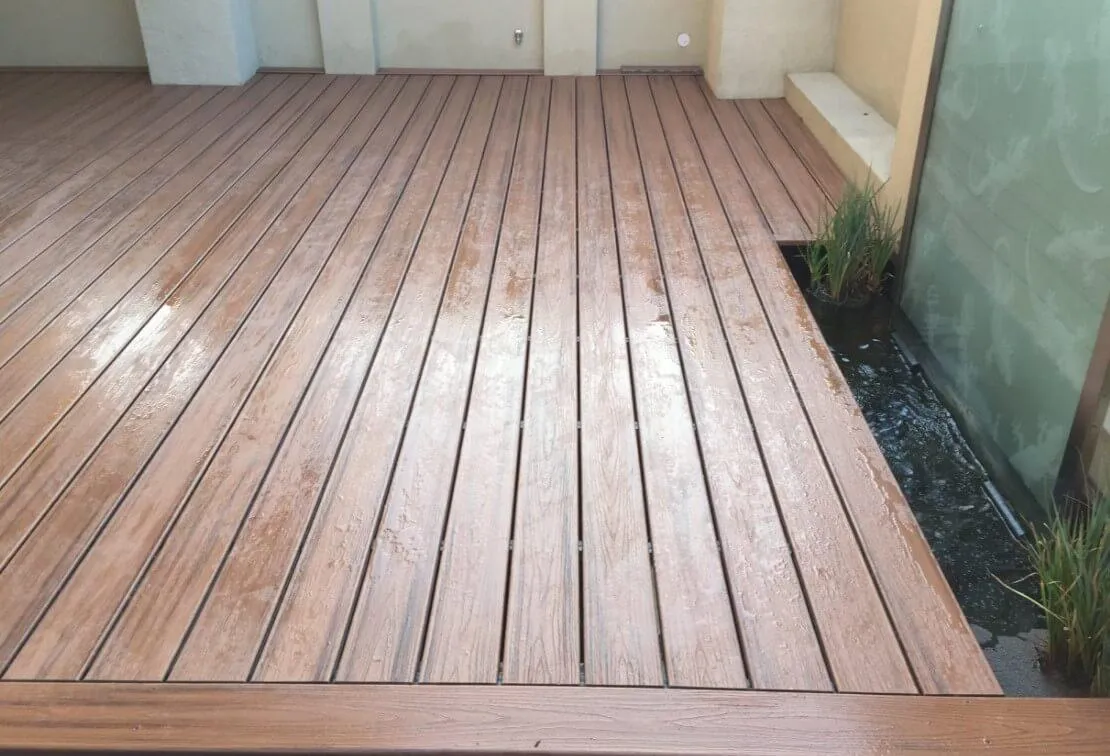
Deck Restoration & Refinishing
Professional cleaning, sanding, and staining to refresh aged or weathered decks.
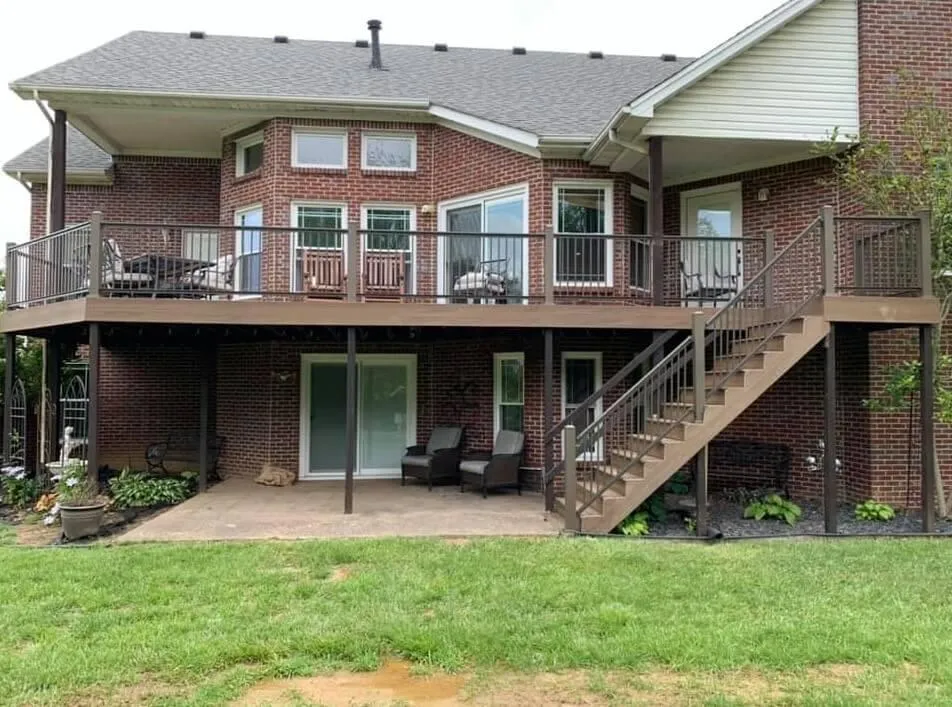
Multi-Level Deck Construction
Custom-built decks with multiple levels for entertaining, lounging, and dining.
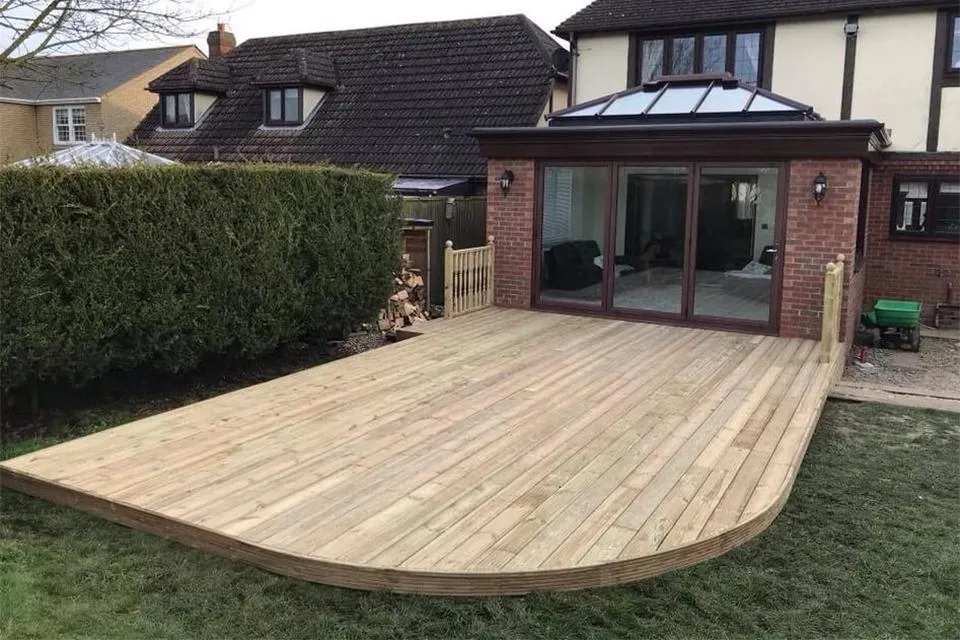
Deck Extensions & Re-Decking
Expand your outdoor area or upgrade materials while keeping your existing frame.
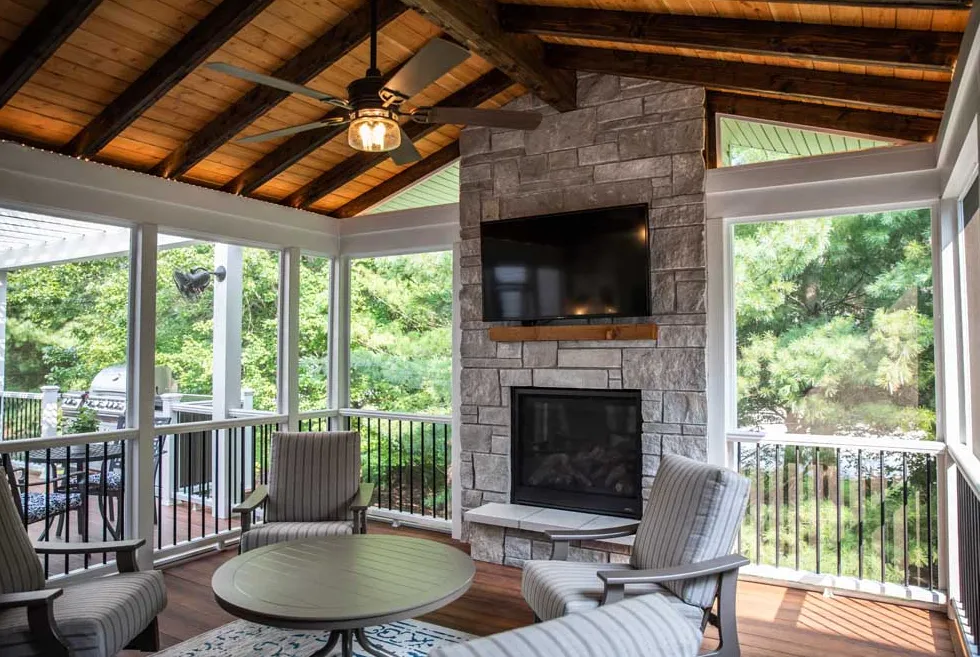
Covered Decks & Patio Roofs
Weather-protected structures that extend comfort and shade across all seasons.
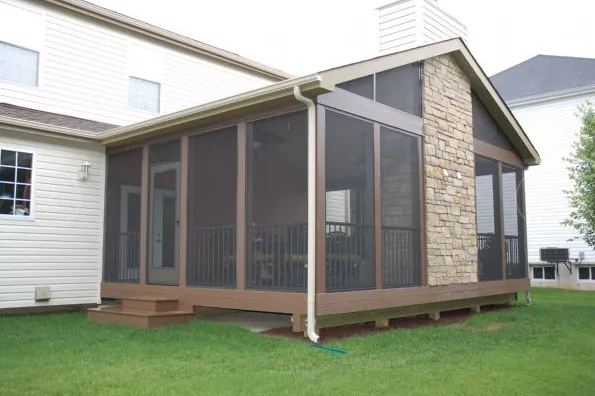
Screened-In Porches & Sunrooms
Bug-free, climate-friendly enclosures that blend indoor comfort with outdoor beauty.
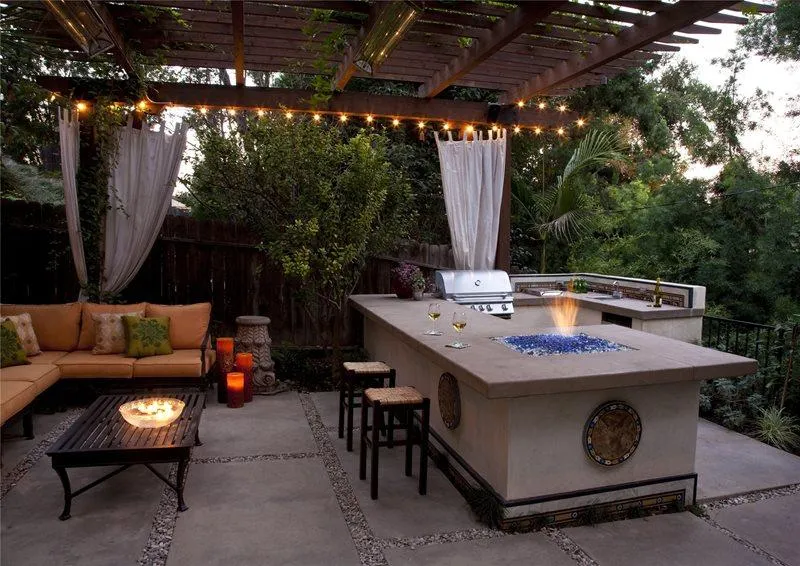
Outdoor Kitchens & Grilling Stations
Custom outdoor cooking areas with built-in counters, plumbing, and lighting.
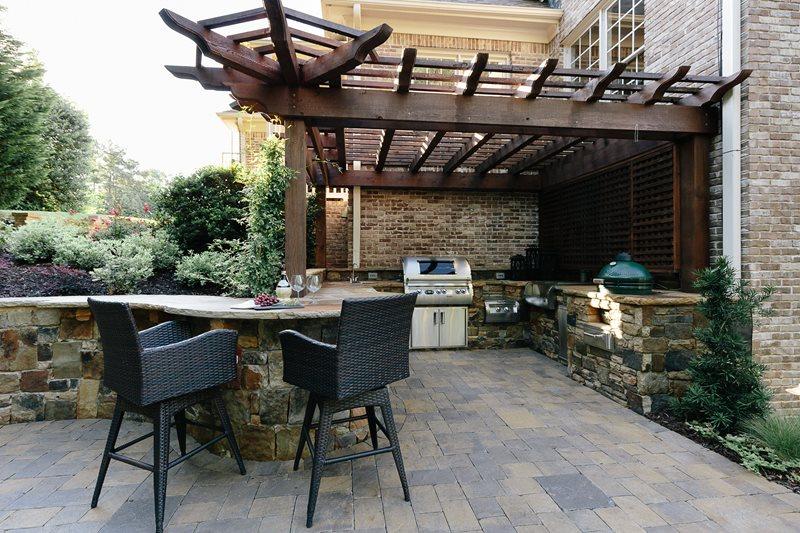
Pergolas, Gazebos & Arbors
Decorative structures that bring shade, structure, and charm to any backyard.
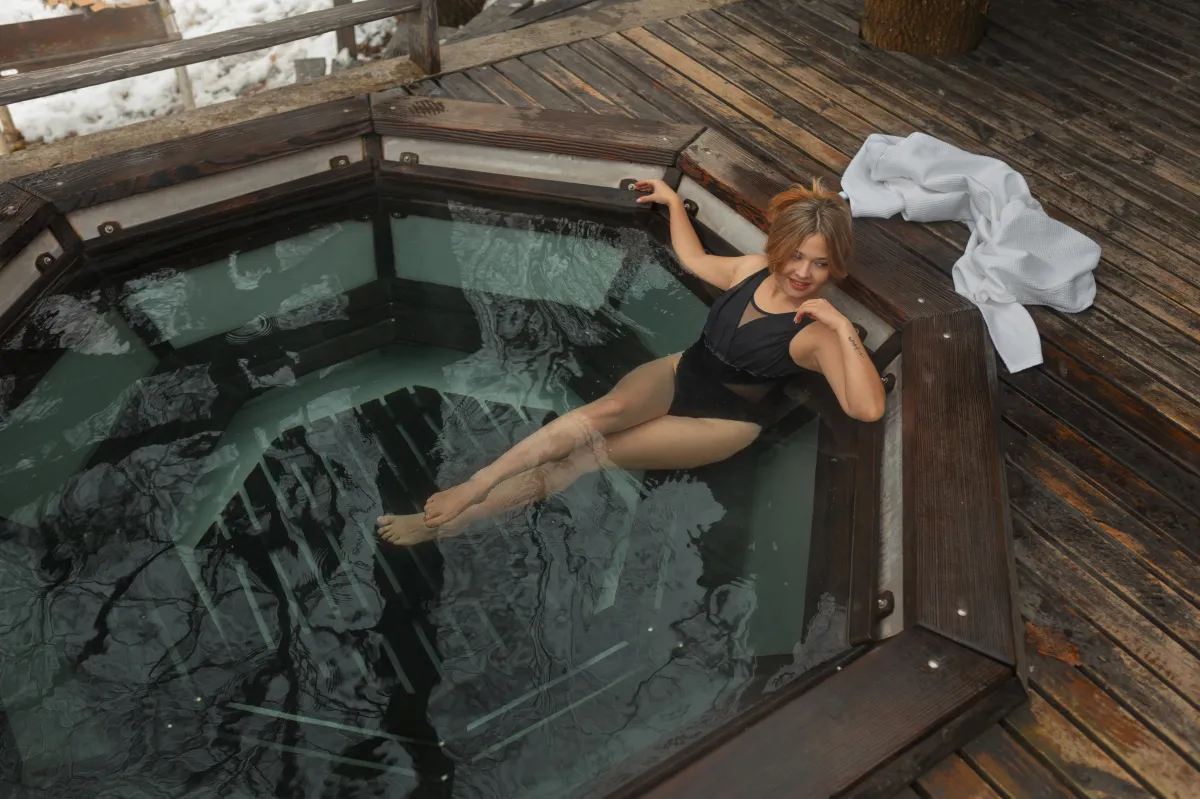
Pool Deck & Hot Tub Surrounds
Safe, non-slip decks built around pools and spas with moisture-resistant decking.
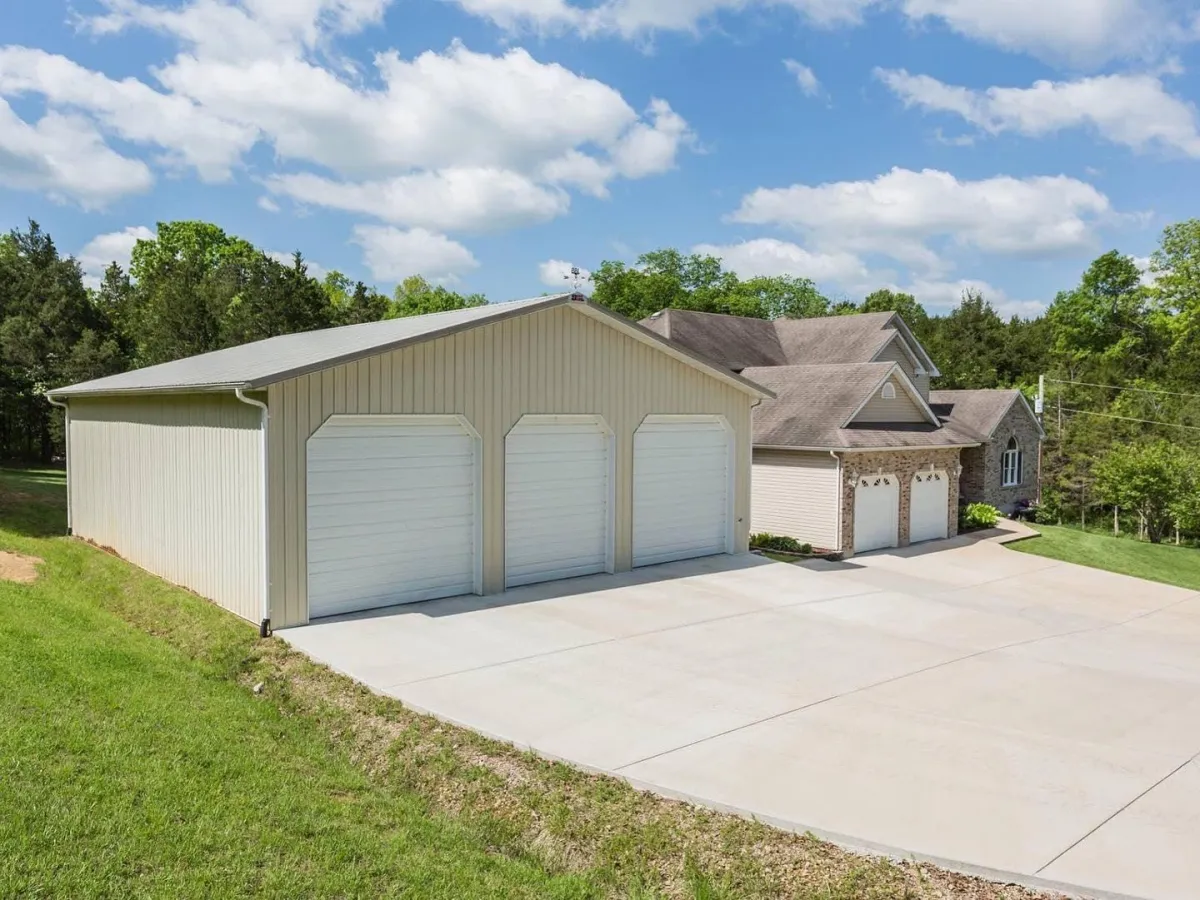
Detached Garages & Sheds
Custom-built outbuildings with cohesive style and durable framing for storage or work.
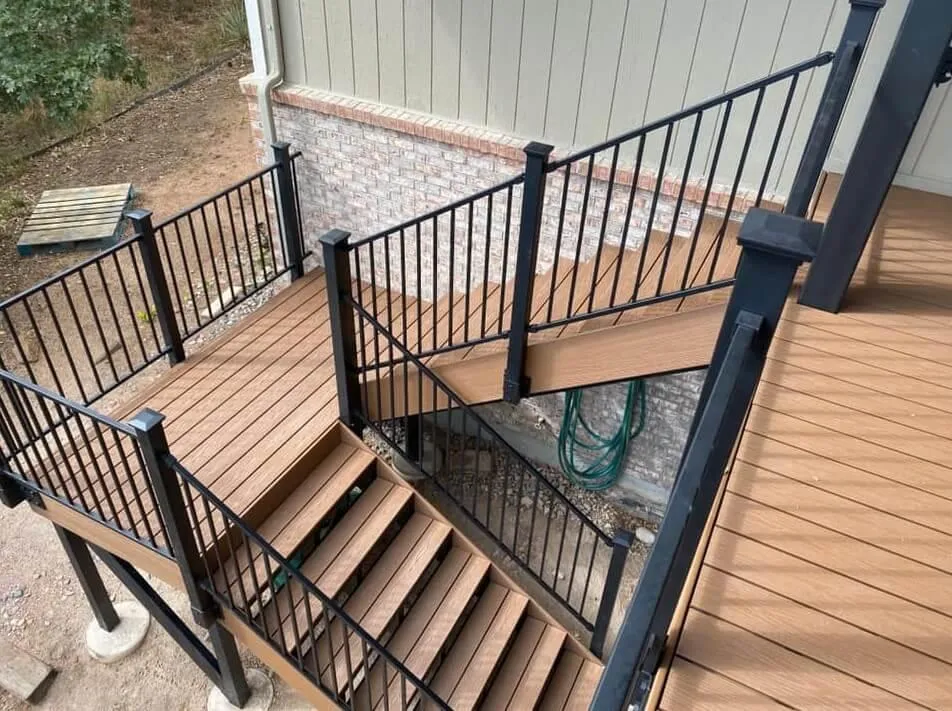
Custom Deck Railings & Stairs
Secure and stylish railings and stairs built to match your deck’s design.
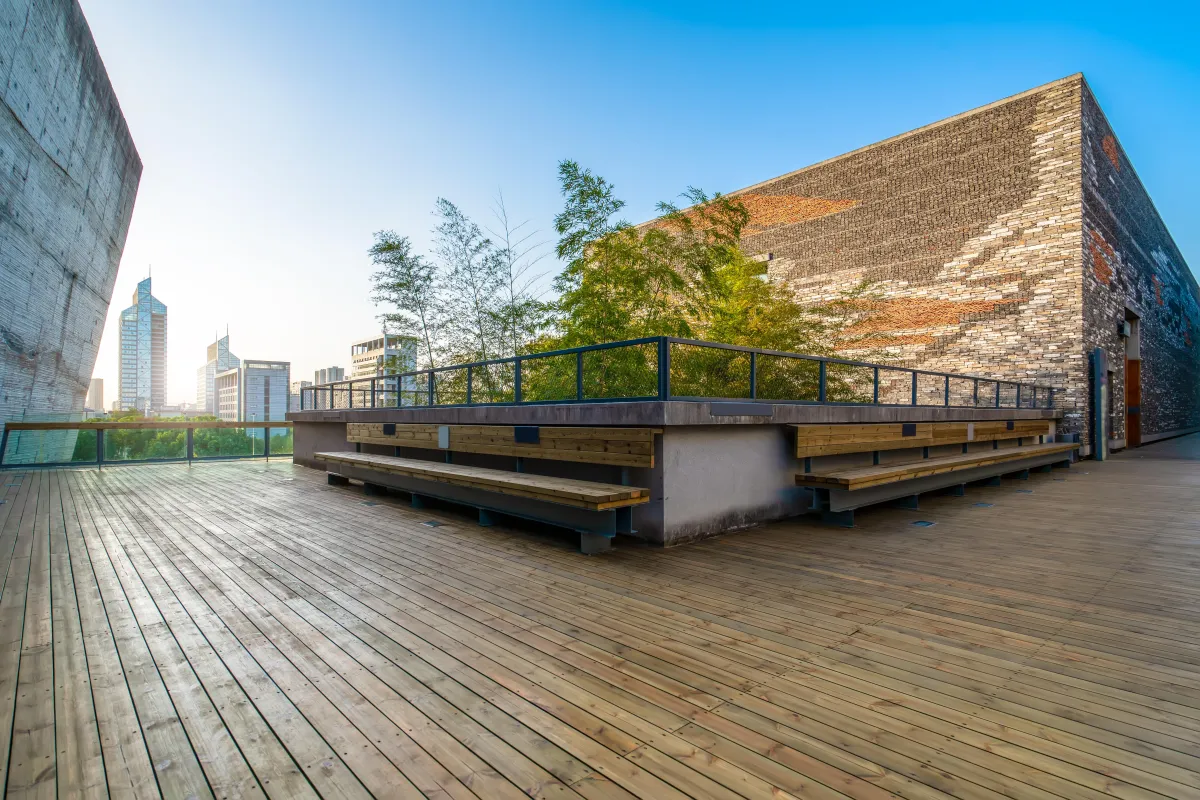
Commercial Deck Projects (Restaurants, Rooftops, etc.)
Safe, code-compliant decks designed for businesses and hospitality venues.

Innovation
Fresh, creative solutions.

Integrity
Honesty and transparency.

Excellence
Top-notch services.
Let’s Build Your Dream Outdoor Space
Your perfect backyard starts with one call to Alliance Deck Builders of Nebraska. From initial concept to final inspection, we deliver decks that enhance your lifestyle and increase your property value. Get a free estimate today and discover why homeowners across Nebraska trust our team for dependable craftsmanship and local expertise.

COMPANY
CUSTOMER CARE
Copyright 2026. Nebraska. All Rights Reserved.
