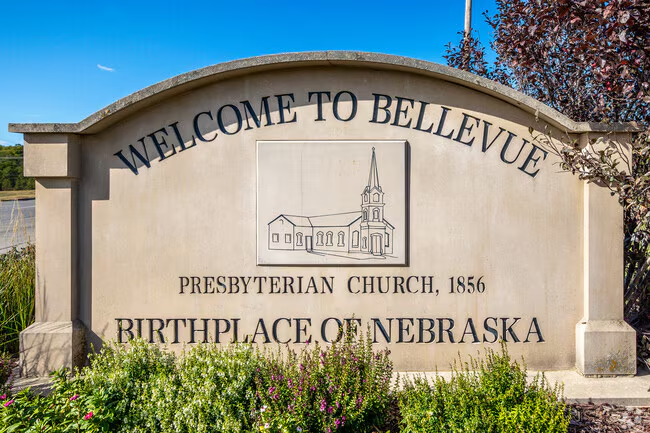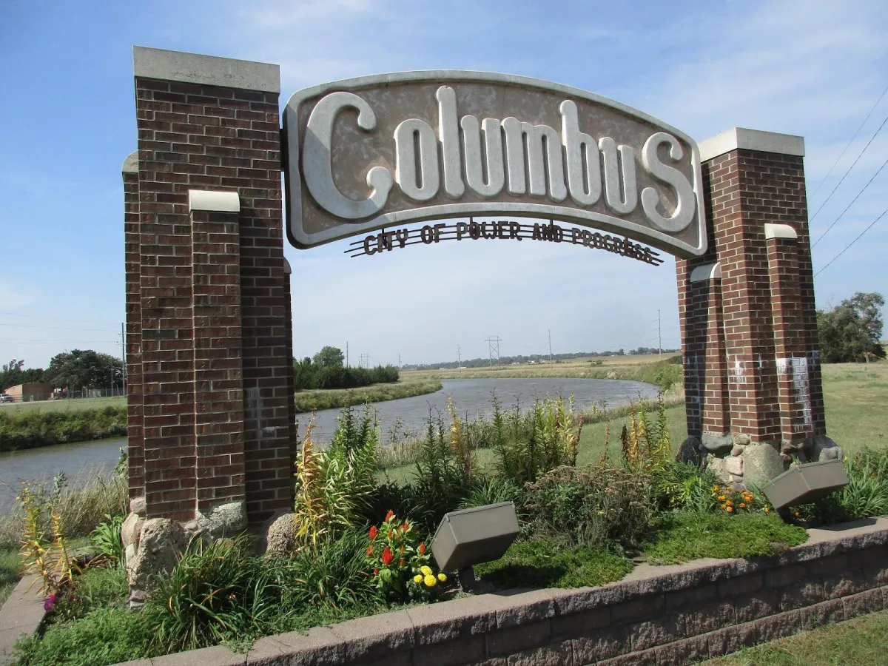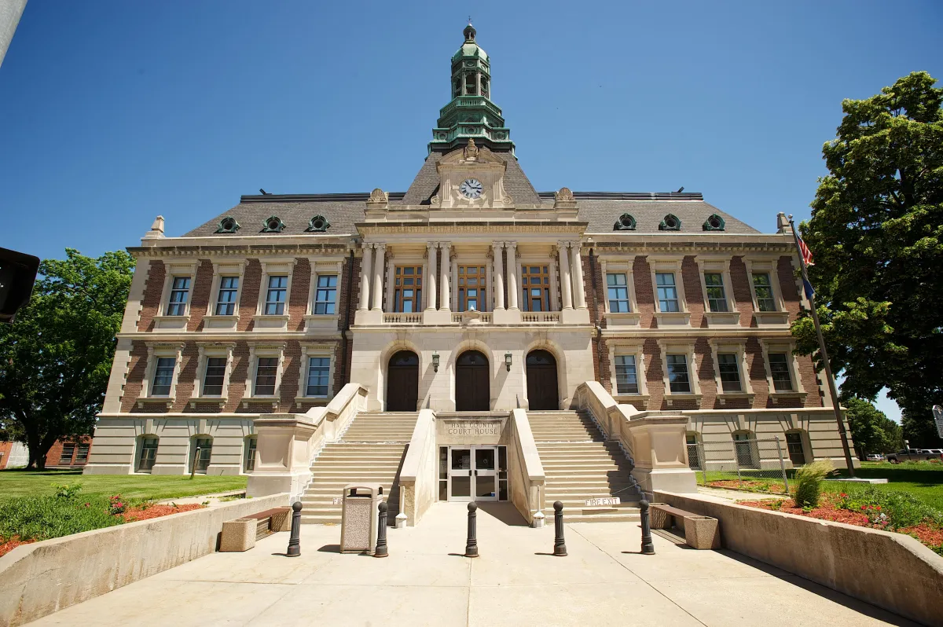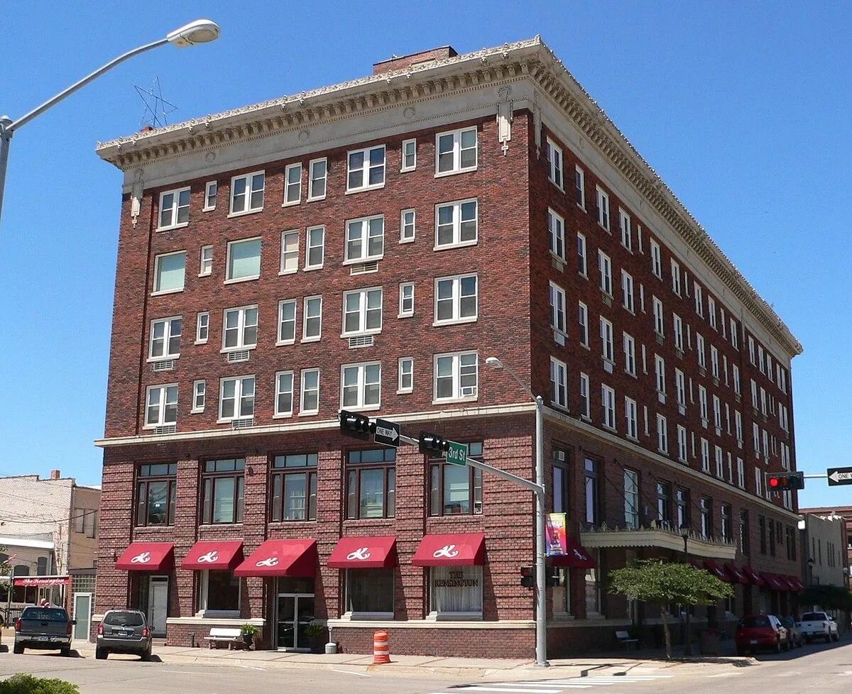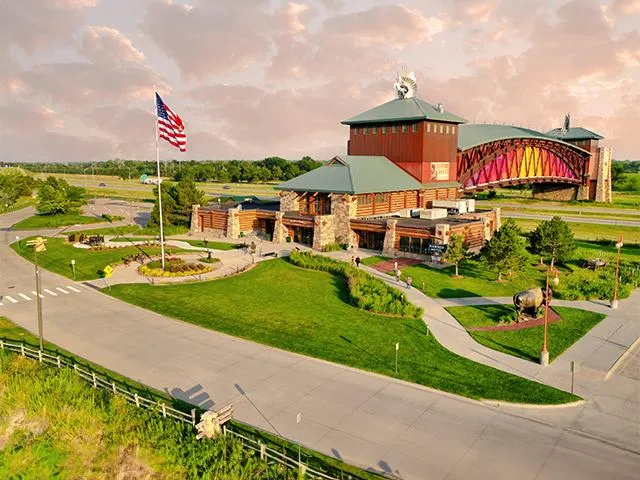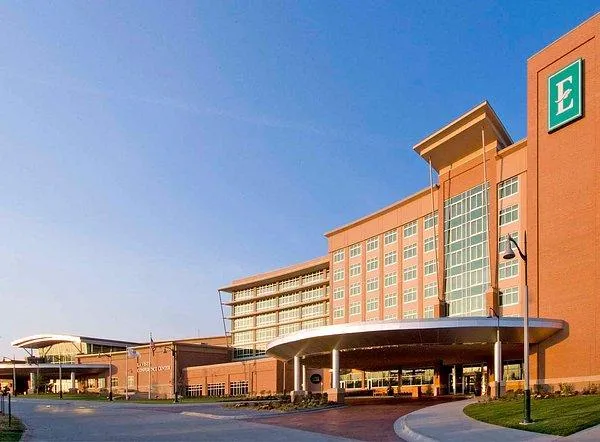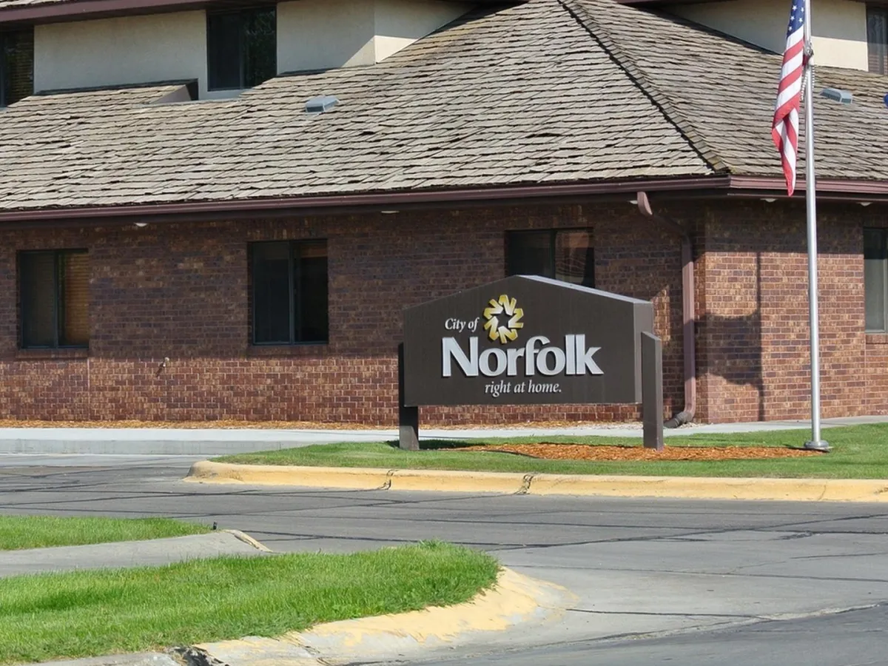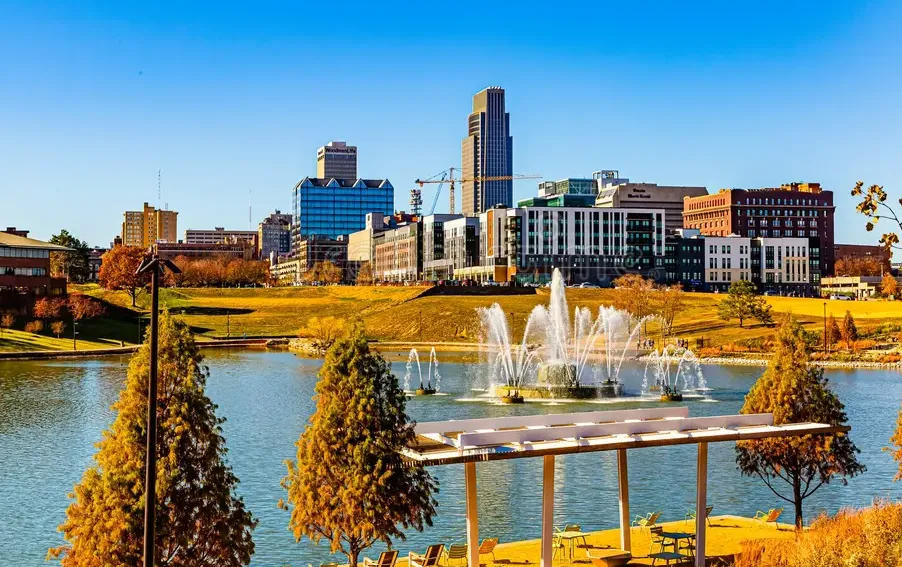

High-Traffic Decks Built to Code and Built to Last
Commercial Deck Projects by Alliance Deck Builders of Nebraska
Outdoor Spaces That Elevate Business and Meet Every Standard
Custom Decks for Restaurants, Rooftops, Hotels & Public Areas
Alliance Deck Builders of Nebraska brings structural expertise and project coordination to high-use outdoor commercial decks. We design and build code-compliant structures that are tailored to your business needs—whether that’s a rooftop bar, restaurant patio, hotel deck, or multi-use public platform. Our decks are engineered to handle heavy foot traffic, furniture loads, and accessibility requirements, all while enhancing aesthetics and customer experience. From design approvals to final inspection, we handle the full process.
Start-to-Finish Builds That Pass Code & Impress Guests
Trusted by General Contractors, Business Owners & HOAs
We collaborate with architects, property managers, and business owners to ensure every commercial deck meets local building code, zoning regulations, and use-case demands. We understand the permitting, inspections, ADA compliance, and engineering requirements that commercial builds demand. Whether you’re adding a new outdoor dining space or upgrading an aging rooftop deck, we offer full-service solutions that meet safety, style, and schedule.
Load-rated for commercial occupancy
Designed for safety and public access
Built for year-round Nebraska weather
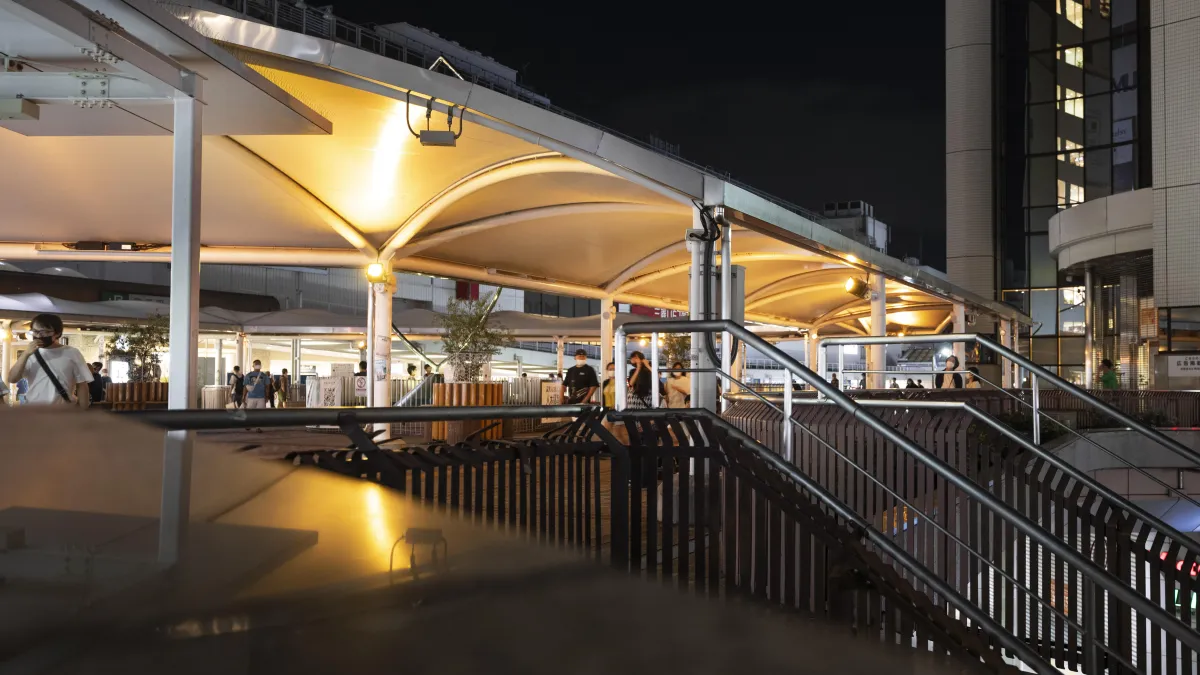
Built for Heavy Use and Daily Traffic
Engineered Framing, Footings & Decking That Last
Commercial decks require more than just aesthetics—they need structural integrity that stands up to real-world use. We install engineered beams, footings, and joist systems rated for high occupancy loads. Our team also accounts for environmental stressors like wind shear, snow loads, and water drainage common in Nebraska. Whether you choose composite decking for low maintenance or treated lumber for cost-efficiency, every element is selected for code, performance, and durability.
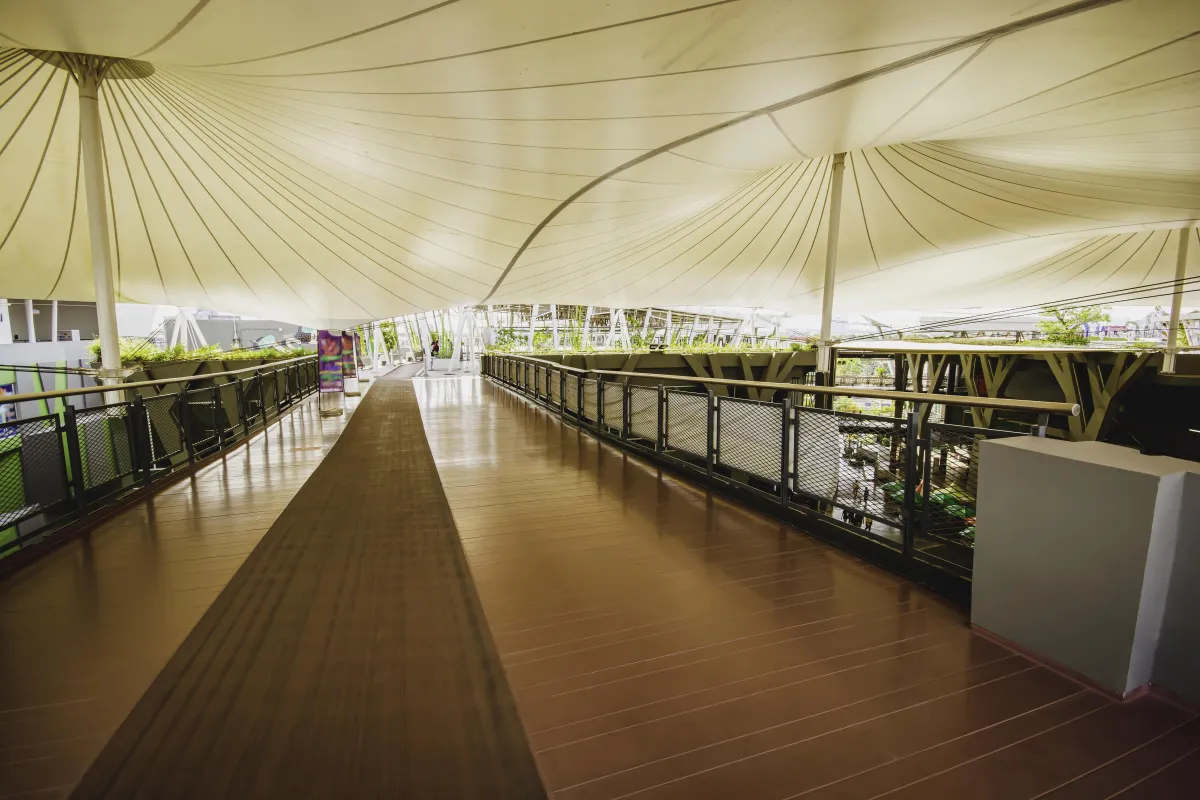
Hospitality, Retail & Multi-Family Builds
Decks for Bars, Condos, Event Venues & More
We build for a wide variety of commercial applications—from stylish restaurant decks with integrated seating to rooftop lounges and large shared platforms for multi-unit residences. If your project serves the public, we understand the access rules, fire egress paths, and railing codes needed to pass inspection. Our team coordinates with your GC or architect and can provide stamped plans if needed. We’re also well-versed in HOA, resort, and municipal requirements.
Fully Managed Projects from Permit to Final Walkthrough
Let Our Team Handle the Red Tape So You Can Focus on Opening
From initial layout to final inspection, we take ownership of every phase. We handle structural planning, permitting, materials sourcing, scheduling, and on-site construction. If your build requires railing upgrades, ADA access paths, or matching existing structures, we’ve done it all before. Our process is built around collaboration and transparency—ideal for commercial teams that need quality work done on time and with clear communication.
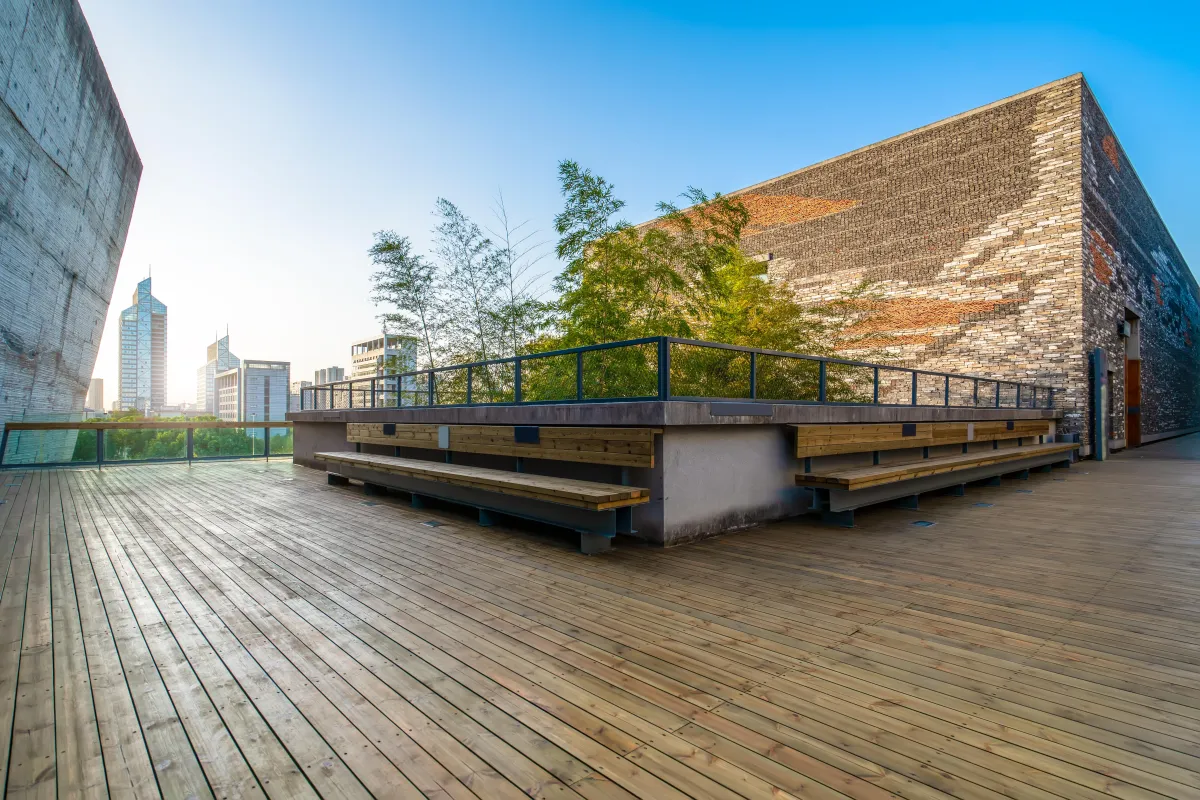
Why Nebraska Businesses Choose Our Deck Builders
Engineered for Occupancy: Designed for commercial load ratings and public use.
Turnkey Project Delivery: We handle design, permits, build, and walk-through.
Low-Maintenance Options: Composite and aluminum available for high-traffic areas.
Compliant With Code: ADA, egress, and fire-safe builds—no shortcuts.
Trusted by Contractors: We partner with GCs, architects, and business owners.
Don't worry, we can help!
Clear Quotes, Reliable Scheduling & No Cost Surprises
We know commercial projects can’t afford delays or hidden costs. That’s why our estimates are fully itemized and based on your specs, location, and regulatory needs. We’ll outline all materials, load requirements, railing systems, and compliance elements up front. Whether you’re working with a GC or managing the project solo, we provide clear milestones and consistent updates so your opening stays on track.
Itemized pricing by material and scope
Timeline estimates with key checkpoints
Nebraska code and permit costs included
Built for Long-Term Return on Investment
Decks That Enhance Usable Space and Business Value
A well-built deck doesn’t just add square footage—it adds revenue potential. From hotel rooftop lounges to café patios, our decks expand your seating and elevate the customer experience. We use materials that are easy to maintain, fast to clean, and resistant to wear and tear. Whether your goal is more bookings, better views, or expanded dining capacity, we’ll help you design an outdoor space that drives real returns.
Commercial Decking FAQs
Answers for Business Owners, Builders & Project Leads
Here are some of the most common questions we hear when designing and building commercial decks across Nebraska.
What kind of permit is required for a commercial deck in Nebraska?
Most builds require stamped engineering plans and city permits. We handle all documentation and approvals.
Can you build decks on flat rooftops?
Yes. We construct elevated frame systems that protect membranes and meet structural and drainage requirements.
Are your decks ADA compliant?
Absolutely. We build to current ADA, egress, and accessibility standards—including ramps and handrails.
Absolutely. We build to current ADA, egress, and accessibility standards—including ramps and handrails.
Most projects range from 2 to 6 weeks, depending on size, materials, and permit timelines.
Decks, Railings, Sheds & More — Commercial and Residential
Explore Our Full Outdoor Construction Capabilities
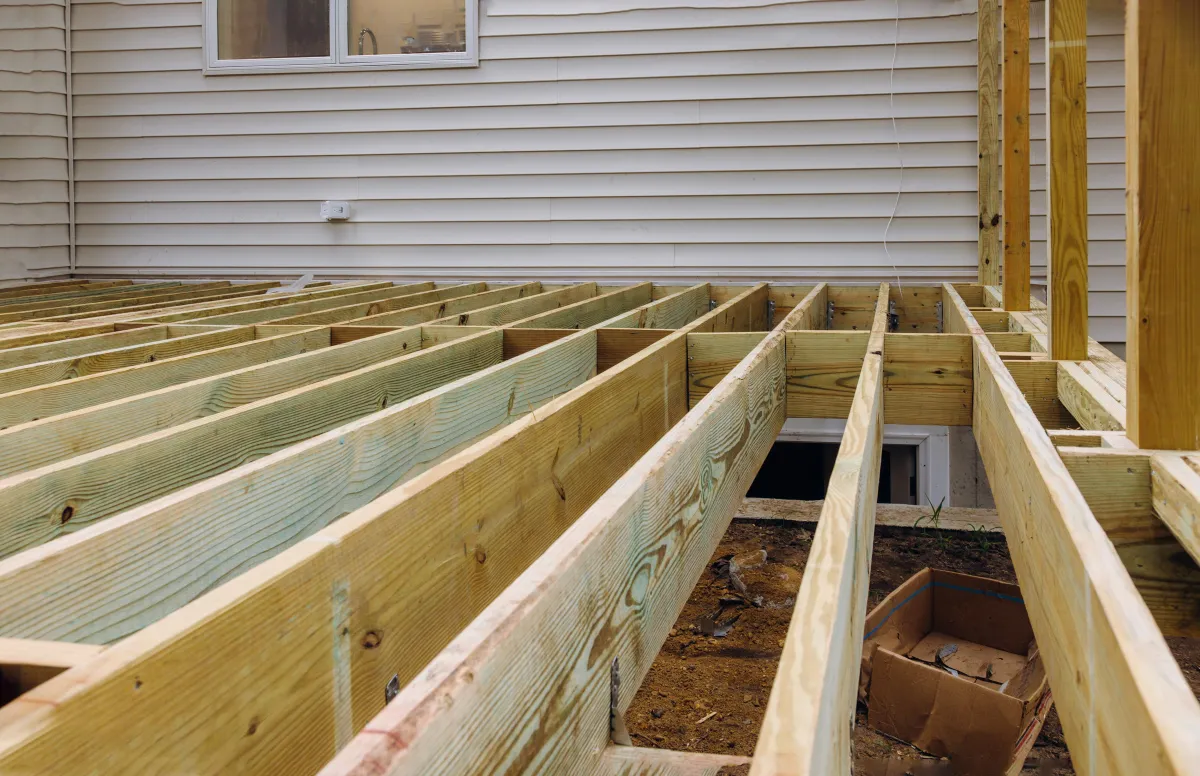
Deck Design & Construction
Expertly planned and built decks tailored to your home’s architecture and space.
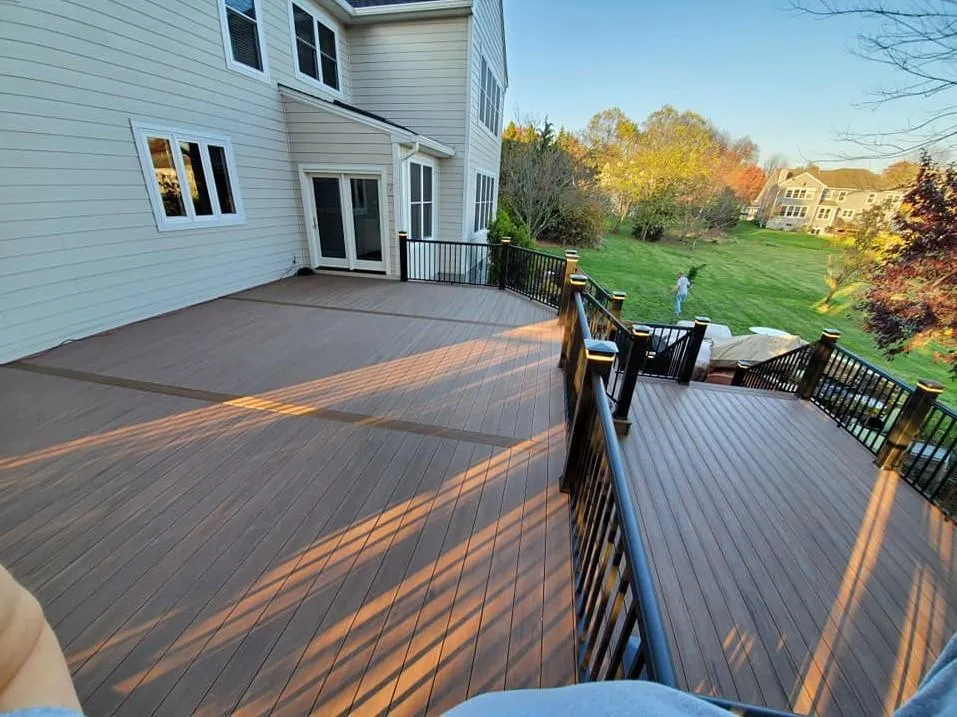
Composite Deck Installation
Durable, low-maintenance decking using top brands like Trex and TimberTech.
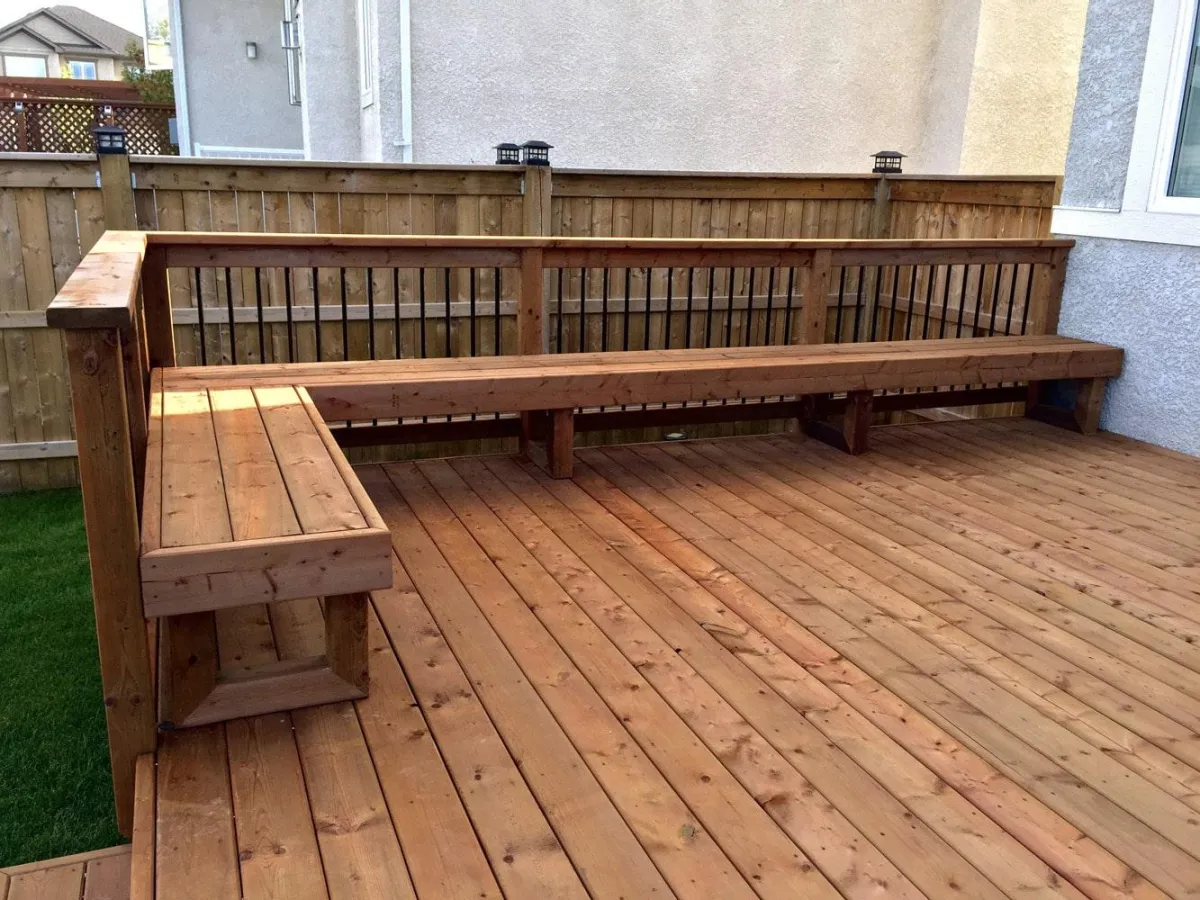
Wood Deck Building
Traditional craftsmanship using long-lasting cedar or pressure-treated lumber.
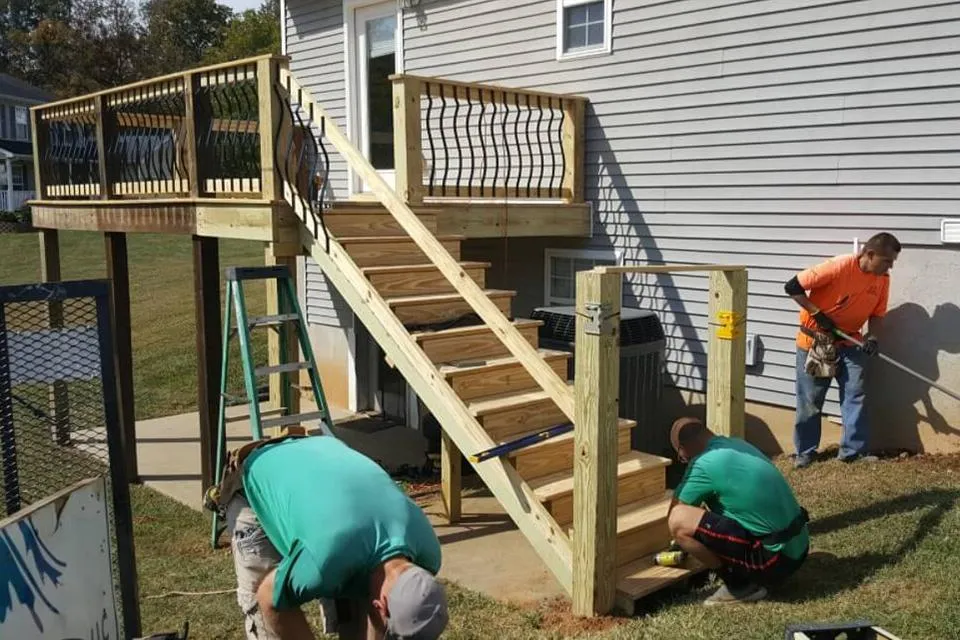
Deck Repair & Structural Reinforcement
Restoration and strengthening of existing decks to meet safety and code standards.
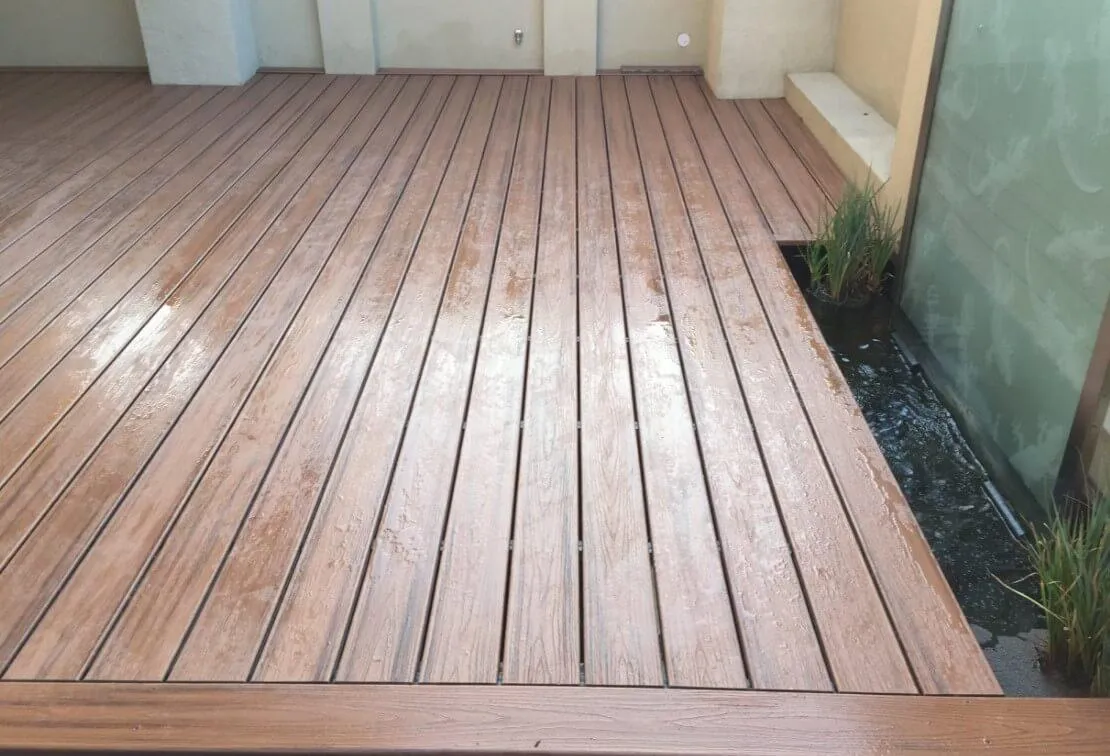
Deck Restoration & Refinishing
Professional cleaning, sanding, and staining to refresh aged or weathered decks.
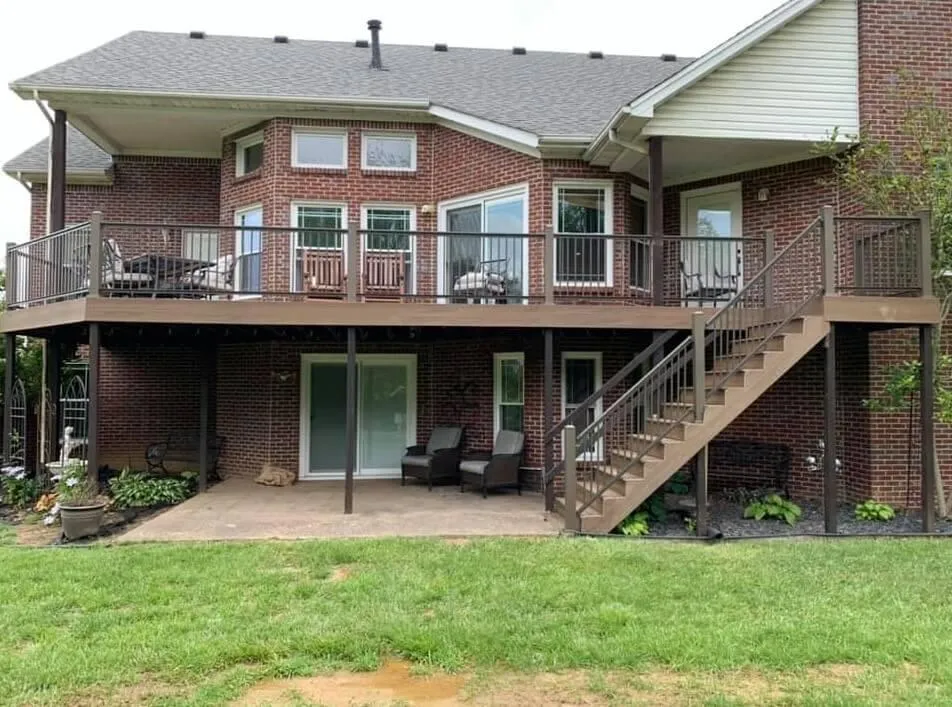
Multi-Level Deck Construction
Custom-built decks with multiple levels for entertaining, lounging, and dining.
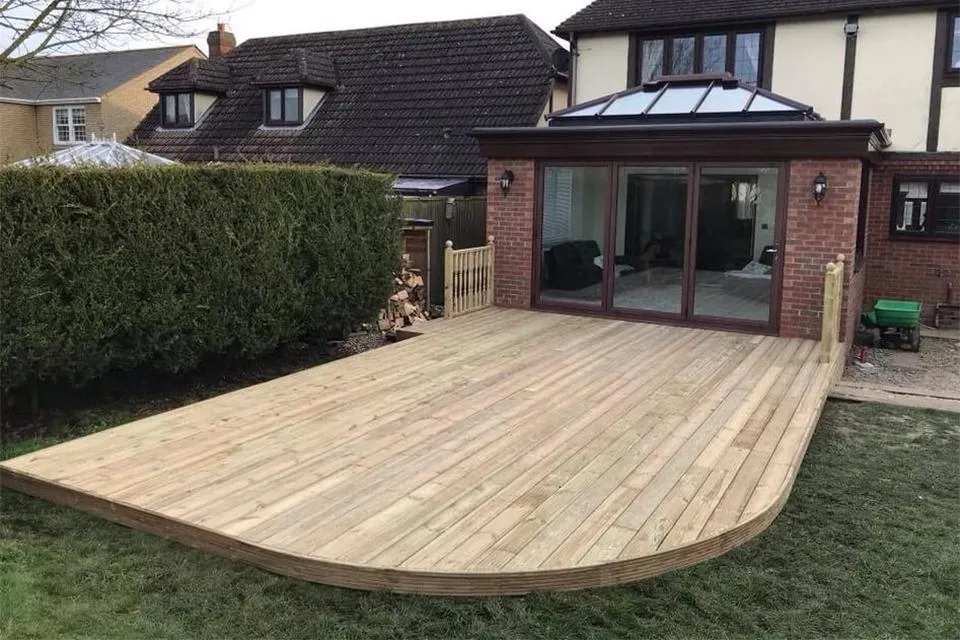
Deck Extensions & Re-Decking
Expand your outdoor area or upgrade materials while keeping your existing frame.
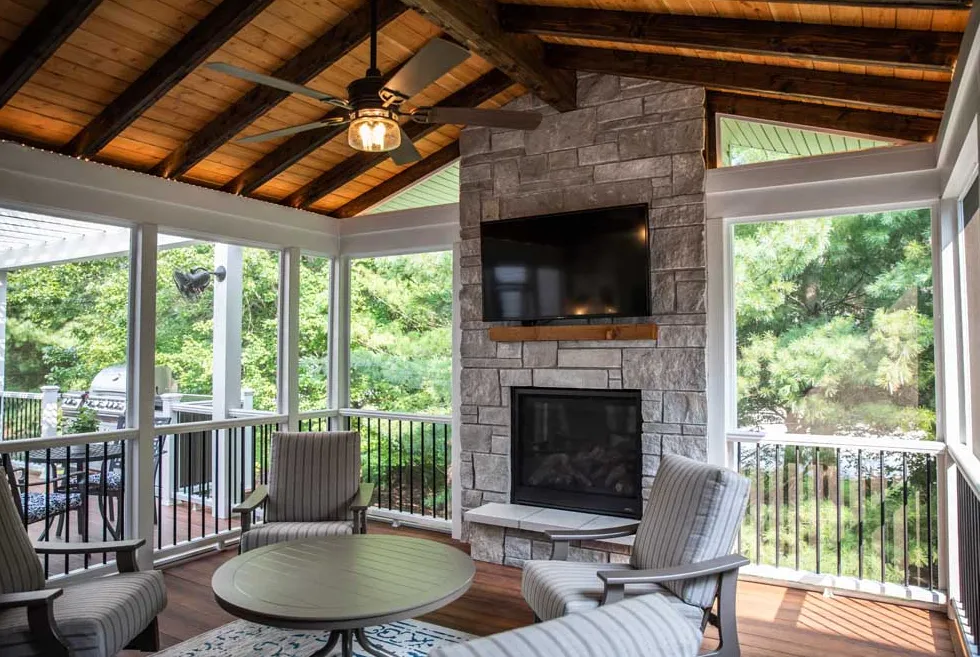
Covered Decks & Patio Roofs
Weather-protected structures that extend comfort and shade across all seasons.
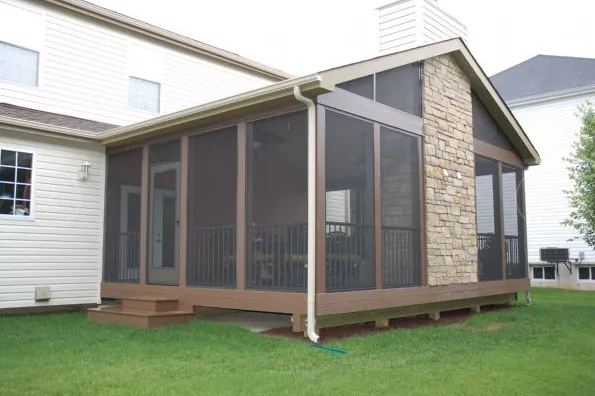
Screened-In Porches & Sunrooms
Bug-free, climate-friendly enclosures that blend indoor comfort with outdoor beauty.
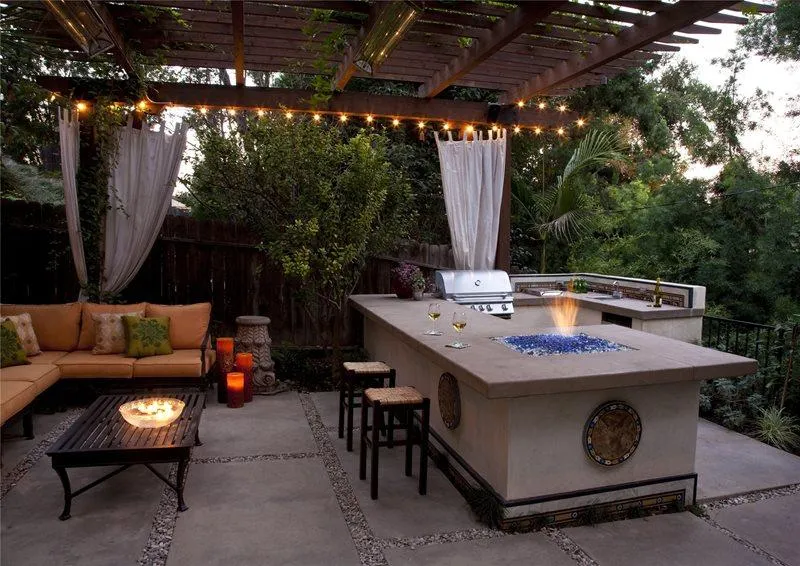
Outdoor Kitchens & Grilling Stations
Custom outdoor cooking areas with built-in counters, plumbing, and lighting.
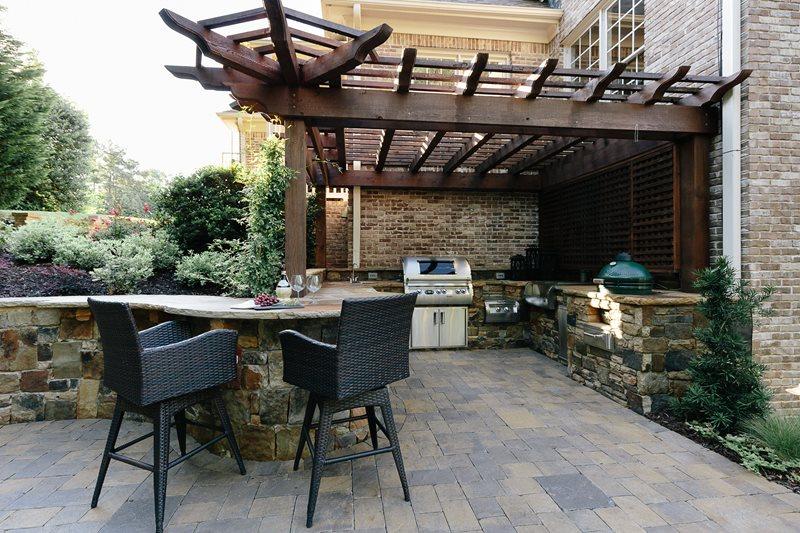
Pergolas, Gazebos & Arbors
Decorative structures that bring shade, structure, and charm to any backyard.

Pool Deck & Hot Tub Surrounds
Safe, non-slip decks built around pools and spas with moisture-resistant decking.
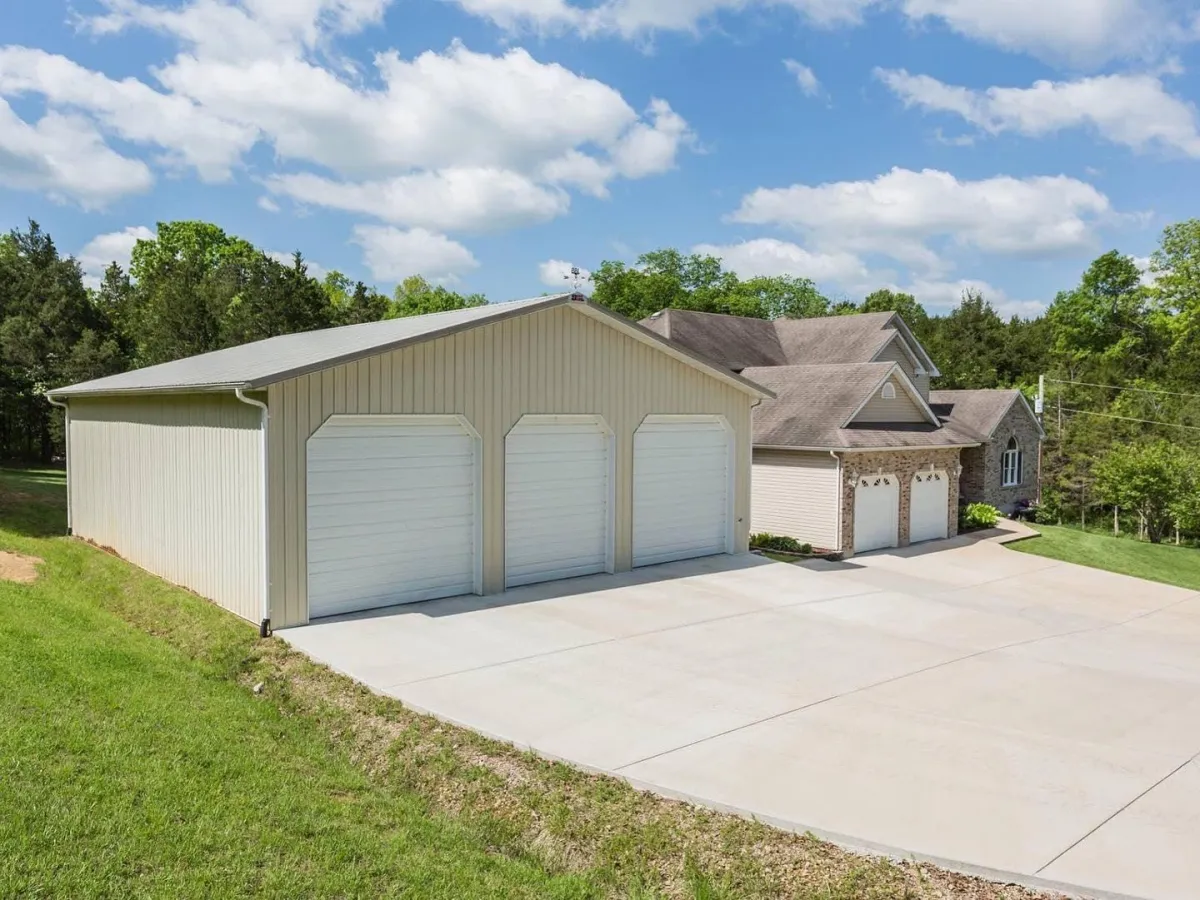
Detached Garages & Sheds
Custom-built outbuildings with cohesive style and durable framing for storage or work.
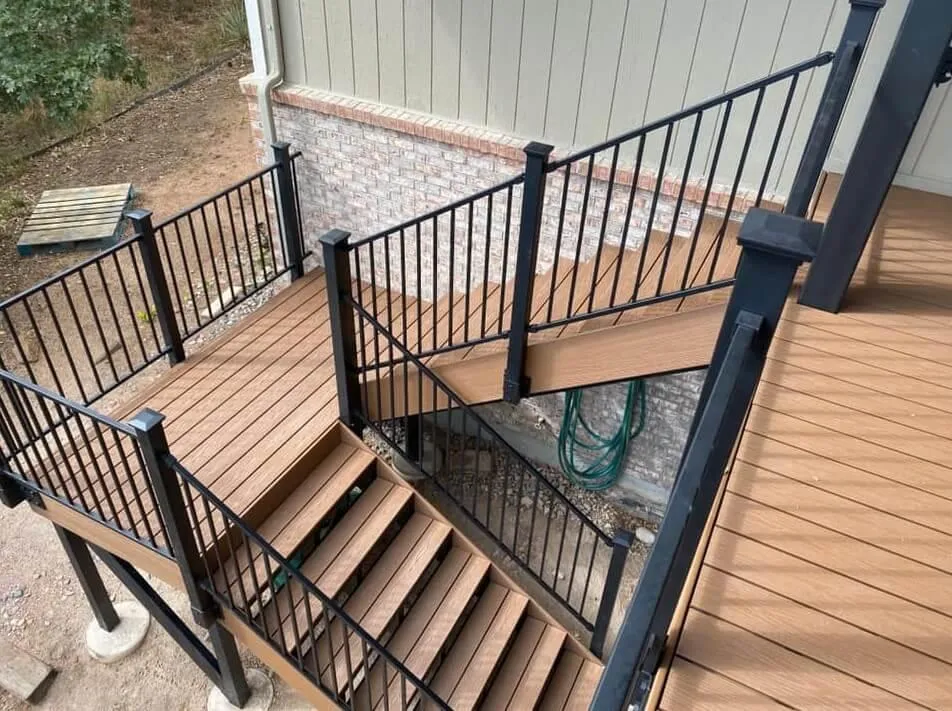
Custom Deck Railings & Stairs
Secure and stylish railings and stairs built to match your deck’s design.
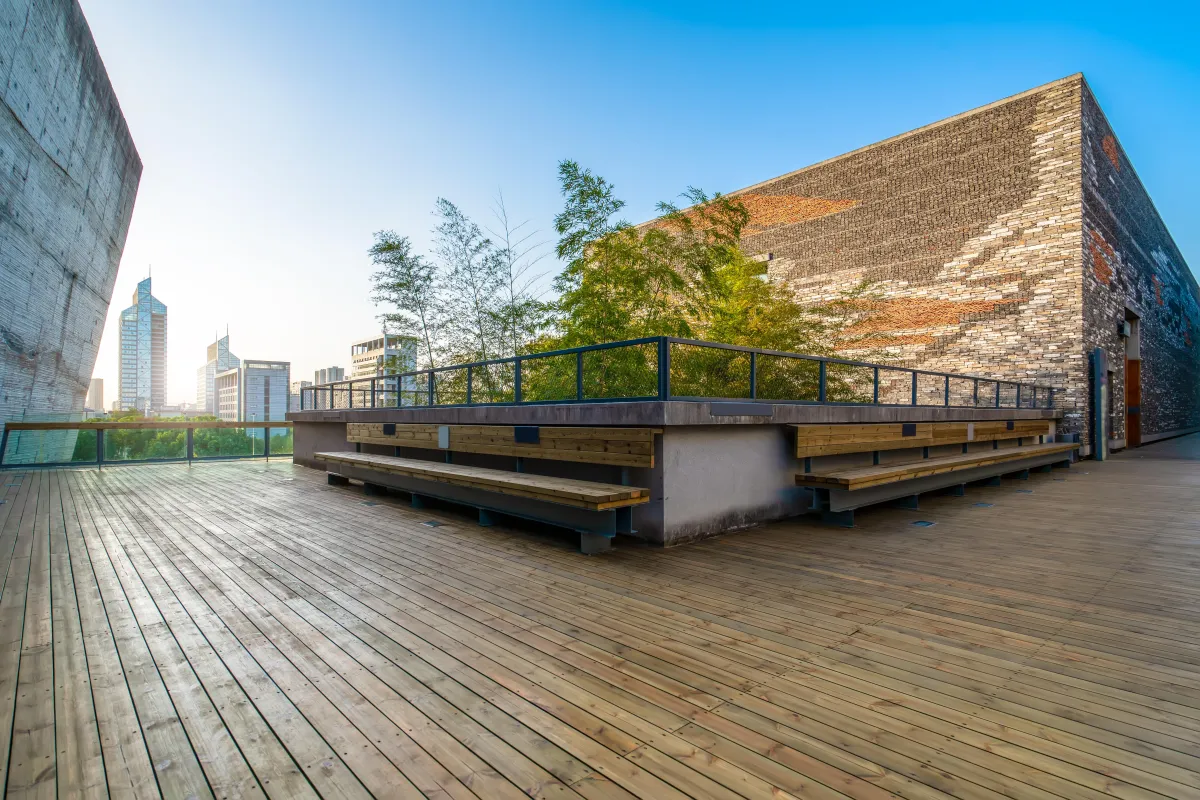
Commercial Deck Projects (Restaurants, Rooftops, etc.)
Safe, code-compliant decks designed for businesses and hospitality venues.

Innovation
Fresh, creative solutions.

Integrity
Honesty and transparency.

Excellence
Top-notch services.
Let’s Build Your Dream Outdoor Space
Your perfect backyard starts with one call to Alliance Deck Builders of Nebraska. From initial concept to final inspection, we deliver decks that enhance your lifestyle and increase your property value. Get a free estimate today and discover why homeowners across Nebraska trust our team for dependable craftsmanship and local expertise.

COMPANY
CUSTOMER CARE
Copyright 2026. Nebraska. All Rights Reserved.
